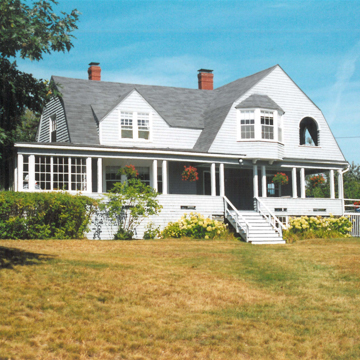Once known as Bangs Island, the 266–acre Cushing Island in Casco Bay is part of the City of Portland. Members of the Cushing family had lived on the island since the mid-eighteenth century. Lemuel Cushing, born in 1806 in Trois-Rivières, Canada, systematically acquired single ownership of the island on the eve of the Civil War. He hired an engineer to lay out roads and in 1862 built an Italianate summer hotel called the Ottawa House. The hotel catered to his fellow English Canadians who had easy access from Montreal to Portland and Cushing Island aboard the Grand Trunk Railroad, newly opened in 1853. Cushing’s son, Francis, recognized the early trend away from summer hotels toward cottage living, and in 1883 hired famed landscape architect Frederick Law Olmsted to prepare a landscape plan for the island as a colony of summer cottages. The younger Cushing simultaneously involved the Portland architect John Calvin Stevens in the promotion of the island as a planned summer colony.
The significance of Olmsted’s plan lay in the landscape architect’s ability to seamlessly integrate a design for summer cottages with park planning. Strolling Cushing Island with Portland architect Francis H. Fassett, Olmsted found untamed natural beauty that, unlike New York’s Central Park, needed no engineering to be perfected. In Olmsted’s plan he set aside such idyllic places as “The Willows” and “Cellar Point” for common use. In his 1883 report, Olmsted proposed key concepts, including that the island should not be developed as a typical resort, a point accepted by Cushing. However, Olmsted’s suggestion that large villas and “grand cottages” be barred, and his ideas about common land and tree and shrub plantings were not followed. However, Olmsted’s reputation for romantic landscape planning, his curvilinear roadways, and house-lot layout, together with John Calvin Steven’s promotion of Cushing as a venue for the Shingle Style, profoundly shaped the future of the island. Despite fires that twice destroyed Ottawa House, first in 1886 and again in 1917, Cushing’s reputation as an unspoiled summer destination, famed for its romantic architecture, grew.
After Olmsted’s plan was completed, Steven’s Shingle Style houses arose almost immediately. Like the Ottawa House guests, many of the cottagers hailed from Canada. Others came from Maine families such as Major Sidney Thaxter, a Harvard graduate who served in the Civil War and returned to his family’s Bangor business after the war. In 1884 he purchased lot 34 and built a house designed by Stevens. Overlooking Portland Harbor, the cottage’s gently sloped gable roof, wraparound porch, prominent dormer, nook-encased fireplace, and exposed studding and ceiling timbers bore Steven’s signature.
Cushing Cottage (1886) overlooked Portland Head Light and was a unique early bungalow-style house. In Steven’s design, two hipped-roof sectors intersect to create a T–shaped footprint. Stevens designed one of his grandest “cottages” (1909–1910) for the Canadian president of the Grand Trunk Railroad, Charles M. Hays. The two-and-a-half-story, Shingle Style mansion also possessed elements of the Colonial Revival, particularly in its symmetry. Unfortunately, Hays and his wife had little time to enjoy it; they perished on the Titanic two years after their mansion was completed.
Late in the nineteenth century, the federal government shattered Olmsted’s romantic vision of rustic cottages seamlessly integrated into the island’s natural beauty. Seeing Cushing’s strategic values, the U.S. Army acquired land there and built Fort Levett, named for one of Portland’s first settlers. Fort Levett was used for coastal defenses in World War II. In 1970 the island was sold to Cushing residents. It is now privately owned and reached by the Casco Bay Ferry Service.
References
Shettleworth, Earl G. Jr., and Scott T. Hanson. The Architecture of Cushing Island.Portland: Maine Historical Society, 2011.

