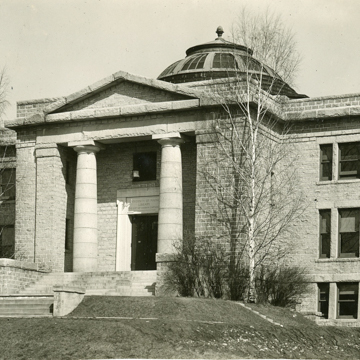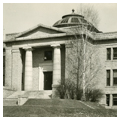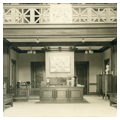The University of Maine at Orono’s imposing Carnegie library was erected in 1905–1906 by the Boston firm Brainerd and Leeds. The Classical Revival structure is built of Hallowell granite. It originally featured an impressive copper and glass dome that flooded the interior with natural light; the main rooms of the library were finished with Flemish oak. The stack room featured glass floors and iron stacks with space for 73,000 volumes.
When Folger Library was built in 1947, the Carnegie building underwent a series of renovations to accommodate the Music and Art departments. These mid-twentieth-century renovations included gutting much of the interior for studio and exhibit space, filling in the rotunda, removal or painting of much of the Flemish oak, and, unfortunately, replacing the dome with a flat roof.
References
Beard, Frank A., and Robert L. Bradley, “University of Maine at Orono Historic District,” Penobscot County, Maine. National Register of Historic Places Inventory-Nomination Form, 1978. National Park Service, U.S. Department of Interior, Washington, D.C.
“Carnegie Hall.” University of Maine. Accessed October 13, 2016. http://umaine.edu.
Fernal, Merritt Caldwell. History of the Maine State College and the University of Maine. Orono: University of Maine, 1916.
Hansen, Janet, “The Architecture of Maine’s Schools.” In Maine Forms of American Architecture, edited by Deborah Thompson. Camden, ME: Downeast Magazine, 1976.
Smith, David C. The First Century: A History of the University of Maine, 1865–1965. Orono: University of Maine Press, 1979.

















