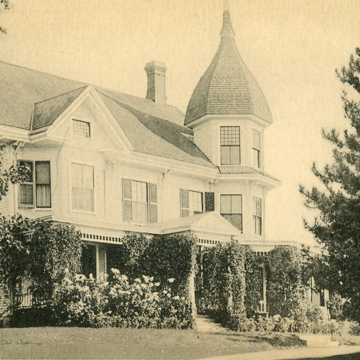Built in 1873 as the residence for Merritt C. Fernald, the second president of Maine State College (now the University of Maine) and its first faculty member, the President’s House is a unique combination of styles. The original Federal building was remodeled following an 1893 fire. The wraparound porch, three-story corner tower, and two-story projecting dormer above the entrance transformed the building into a Queen Anne residence. The Italianate detailing may have also been added at this time. Further renovations occurred around the early 1930s, with the addition of a first-floor room to expand the reception area and the enclosure of the wraparound porch.
References
Beard, Frank A., and Robert L. Bradley, “University of Maine at Orono Historic District,” Penobscot County, Maine. National Register of Historic Places Inventory-Nomination Form, 1978. National Park Service, U.S. Department of Interior, Washington, D.C.
Fernal, Merritt Caldwell. History of the Maine State College and the University of Maine. Orono: University of Maine, 1916.
Hansen, Janet, “The Architecture of Maine’s Schools.” In Maine Forms of American Architecture, edited by Deborah Thompson. Camden, ME: Downeast Magazine, 1976.
“President’s House.” University of Maine. Accessed October 13, 2016. http://umaine.edu.
Smith, David C. The First Century: A History of the University of Maine, 1865–1965. Orono: University of Maine Press, 1979.














