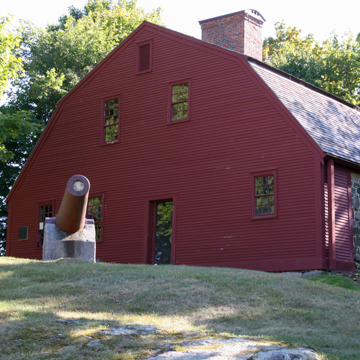The Old Gaol in York is a colonial prison and one of the oldest extant public buildings in the country. The one-and-a-half-story structure sits atop a hill along one of the main thoroughfares in the village. Constructed in stages to meet the needs of the community, the earliest portion was built in 1720 with final addition completed in 1806.
The original block of the current jail was built using timbers from the York first jail, erected in the seventeenth century. This portion has two-and-a-half-foot-thick stone walls, lined with vertical and horizontal oak planking on the interior; the exterior is coursed dressed rubble. The next addition to the jail was completed around 1736 and included a kitchen, dining room or parlor, and a part of the cellar, as well as two additional rooms to the south with adjoining corner fireplaces. A panel partition is hinged to the ceiling and can be swung upward to convert the divided space into a single large room. A second story with a gambrel roof was added around 1763. The upper floor housed three additional cells and a central room. The southernmost cell is of finer quality than the others and, for that reason, is thought to have been a debtors’ cell. The second stone cell on the first floor, as well as the dining room and bedroom on the second floor, were completed in 1799–1806. This last addition also included a small parlor for the jailer at the southeast end of the building.
The completed building measures 76 by 38 feet and has a post-and-girt frame, connected with mortise-and-tenon joints, that supports the gambrel roof. The southeast addition is a modified saltbox with a gable roof. Composition shingles cover both roofs. Other than the earliest stone section, the building is sided with clapboards of varying widths with lapped joints. There are two entrances with plain architraves, both on the east side of the building. The windows are all double-hung sash without shutters.
Although it was not the first jail in the colony, the building served as a holding facility for the entirety of Maine until 1760, and continued to function as a jail until at least 1869. The building served as a schoolhouse for a time in the 1890s. It has housed a museum since the early 1900s. The cellar was gradually filled in and no longer exists. However, most hinges, pintles, bolts, latches, and locks are original and the additions have been very well preserved.
References
Dillon, James, “Old York Gaol,” York County, Maine. National Register of Historic Places Inventory-Nomination Form, 1975. National Park Service, U.S. Department of Interior, Washington, D.C.
Morrison, Hugh. Early American Architecture: From the First Colonial Settlements to the National Period.New York: Oxford University Press, 1952.












