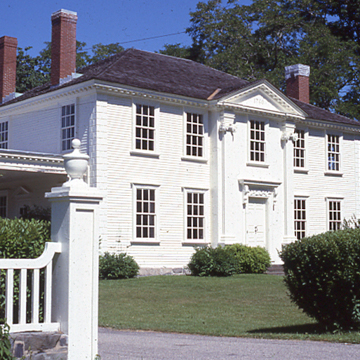The Lady Pepperrell House at Kittery Point ranks as one of the most distinguished and carefully preserved examples of a Georgian residence in the country. It is also important because of its identification with Sir William Pepperrell, the only colonial American given a baronetcy for his role in seizing the French Fortress of Louisbourg off Nova Scotia in 1745. A successful merchant, at the time of his death in 1759 he was one of the wealthiest men in the colonies. His wife, Lady Pepperrell, who clung tenaciously to her title despite the American Revolution, undertook the construction of a new residence following Pepperell’s death. Like her title, her house reflected her devotion to her British roots.
Built by imported English laborers, the clapboarded Pepperell House is a two-story, center hall dwelling with two rooms on either side of the hall. Two chimneys are at either end of a steeply pitched, hipped roof that has been described as having the flavor of a Virginia Georgian building. The house features exquisite classical detailing, including modillion cornices, pilasters, and quoined corners. The prominent center entrance of the house is a projecting, gabled, two-story pavilion flanked by giant Ionic pilasters raised on a pedestal. The cornice above the doorway is supported by curved brackets. When new owners purchased the house in 1922, they made several additions: porches on the north and south sides (the north one has since been removed); a two-story kitchen ell at the rear of the house; and an inscription on the pediment, “1760,” marking the date of construction.
The Society for the Preservation of New England Antiquities (now Historic New England) acquired the Pepperrell House in 1942 and operated it as a house museum. In 1984 Historic New England sold it into private hands, retaining preservation and conservation easements. It remains in private ownership, but is opened to the public several times each year.
References
Thompson, Deborah, ed. Maine Forms of American Architecture.Waterville, ME: Colby Museum of Art, 1976.
Dillon, James, “The Lady Pepperrell House,” York County, Maine. National Register of Historic Places Inventory-Nomination Form, 1977. National Park Service, U.S. Department of Interior, Washington, D.C.














