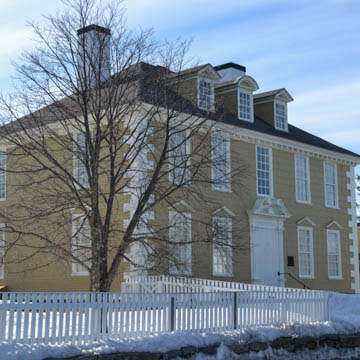Built by Mark Hunking Wentworth (1709–1785), brother of the royal governor and agent for the Royal Navy, this house was a wedding present to Wentworth’s son, Thomas (1740–1768), and daughter-in-law. The dwelling is a large example of the two-and-a-half-story, hipped-roof design that had become standard for “double” houses with a central hallway and two chimneys. When the exterior rusticated sheathing of the house was replaced in 1989, it was revealed that most members of the house frame are sawn rather than hewn—the earliest instance yet known of a sawn frame in New Hampshire, and possibly a reflection of the fact that Mark Hunking Wentworth was a mast and timber agent. Wallace Nutting restored the exterior of the house around 1915, but asserted that he had to do little on the interior except to return the staircase balusters, which had been installed in another house in 1871. The Wentworth-Gardner House is a near contemporary of the better-documented Moffatt-Ladd House, and the similarity of carved enrichment in the two dwellings points to Ebenezer Dearing (1730–1791) as the carver who executed moldings, modillions, and carved capitals throughout the house; Dearing moved from Kittery and built his own house on neighboring Pickering Street in 1766–1767. Despite evidence of the same hand at work in the two houses, the interiors are very different. The Moffatt-Ladd House employs carving as ornamental embellishment for features like the panels above the fireplaces. In the Wentworth-Gardner House, by contrast, carving expresses a classical overlay that frames each fireplace with pilasters in the Composite order, some standing on pedestals and others bearing a full entablature at the ceiling. In the upper stair hall, a series of Ionic pilasters line the opposite walls, creating the impression of a colonnade that supports a full entablature and a plastered cove that springs from the crown molding to the flat ceiling above. Only the much older Sir William Pepperrell House at Kittery Point across the river in Maine uses pilasters with such effect; together, the two dwellings suggest a subtheme of strong classical expression among some of the joiners of the region, most examples of which have presumably been lost to fire and demolition.
You are here
Wentworth-Gardner House
If SAH Archipedia has been useful to you, please consider supporting it.
SAH Archipedia tells the story of the United States through its buildings, landscapes, and cities. This freely available resource empowers the public with authoritative knowledge that deepens their understanding and appreciation of the built environment. But the Society of Architectural Historians, which created SAH Archipedia with University of Virginia Press, needs your support to maintain the high-caliber research, writing, photography, cartography, editing, design, and programming that make SAH Archipedia a trusted online resource available to all who value the history of place, heritage tourism, and learning.

