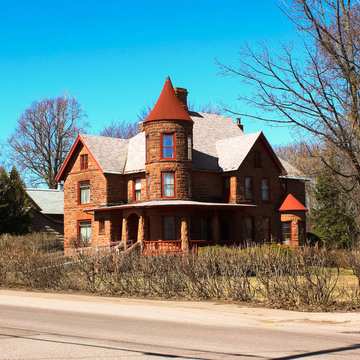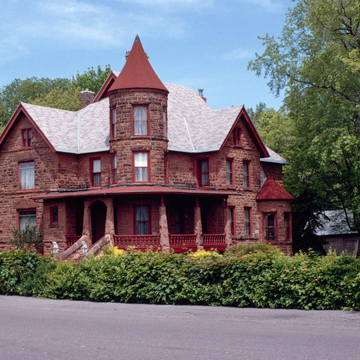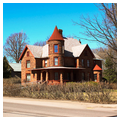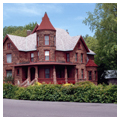Paul P. Roehm (1857–1925), the region's preeminent stonemason and supplier, erected this house for himself and his family. The rock-faced, Portage Entry red sandstone dwelling achieves a vernacular character from its simplification of Richardsonian forms. The unpretentious tower, capped by a sloping conical roof that rises out of the massive but picturesque composition, is a case in point. The heaviness also derives, in part, from the stone material, the muscular random masonry walls, and the roughly hewn and tapered stone piers of the porch. The house is thoughtfully adapted for the climate. The entrance hall, dining room, drawing room, and library pivot around a central chimney, with fireplaces placed on a diagonal in the core of the building, in a manner not unlike seventeenth-century British Colonial works in New England or such early Frank Lloyd Wright work as the Winslow house (1893) in River Forest, Illinois. Roehm's “castle,” together with the Johnson and Anna Vivian Jr. House ( HO19), is illustrated in W. E. Steckbauer's Souvenir in Photogravure of the Upper Peninsula (1900).
You are here
Paul P. and Anna L. Roehm House
If SAH Archipedia has been useful to you, please consider supporting it.
SAH Archipedia tells the story of the United States through its buildings, landscapes, and cities. This freely available resource empowers the public with authoritative knowledge that deepens their understanding and appreciation of the built environment. But the Society of Architectural Historians, which created SAH Archipedia with University of Virginia Press, needs your support to maintain the high-caliber research, writing, photography, cartography, editing, design, and programming that make SAH Archipedia a trusted online resource available to all who value the history of place, heritage tourism, and learning.


















