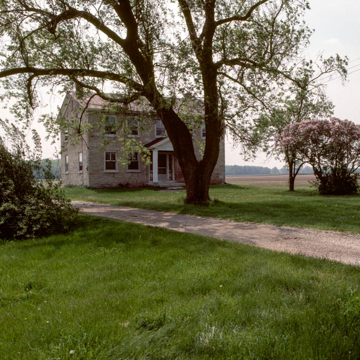This farm and others on both sides of Rauch Road were settled by members of the Rauch family, made up of Pennsylvania Germans. The symmetrical, side-gabled, classical box-type Rauch farmhouse is arranged with a central hall and stairs flanked by rooms two deep. It is built of coursed limestone blocks on the front and coursed limestone rubble on the side and rear walls, with corner quoins and window headers. The central entrance has top- and sidelights and a protective gabled porch. The gable-roofed cattle barn rests on a limestone foundation, its hay loft overhanging on the south. Kinsey reportedly laid the stone in the walls of this house.
You are here
Rauch Farm
1840s(?), Manases Kinsey (Kinzie?), builder. South side of Rauch Rd. between Suder and Strasburg rds.
If SAH Archipedia has been useful to you, please consider supporting it.
SAH Archipedia tells the story of the United States through its buildings, landscapes, and cities. This freely available resource empowers the public with authoritative knowledge that deepens their understanding and appreciation of the built environment. But the Society of Architectural Historians, which created SAH Archipedia with University of Virginia Press, needs your support to maintain the high-caliber research, writing, photography, cartography, editing, design, and programming that make SAH Archipedia a trusted online resource available to all who value the history of place, heritage tourism, and learning.















