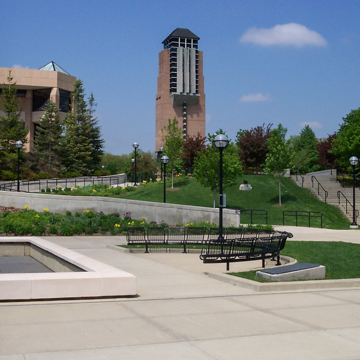Just before his death in 1993, Moore, a graduate of the College of Architecture and Urban Planning of the University of Michigan, designed the engineering center. Work was completed by his partner and supervised by Hobbs and Black of Ann Arbor. The center connects with outdoor spaces and existing buildings. To align with the Ann and Robert H. Lurie Tower across the North Campus diagonal, the axis of the building is angled 25 degrees. The glass wall of the building's west side frames the tower. Other construction materials are brick, tile, terrazzo flooring with marble inlay, stainless steel, and anigre (an African hardwood). The five-story, sixty-five-thousand-square-foot center houses administrative offices, student spaces, a faculty lounge, and meeting and conference rooms.
A gift from the Ann and Robert H. Lurie Family Foundation funded the center. Lurie (1942–1990) earned his engineering degree at the University of Michigan.


