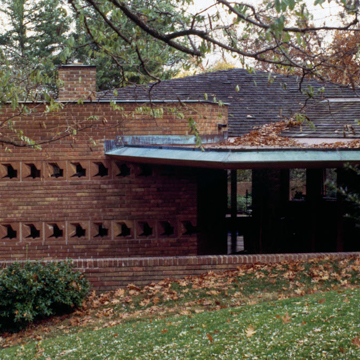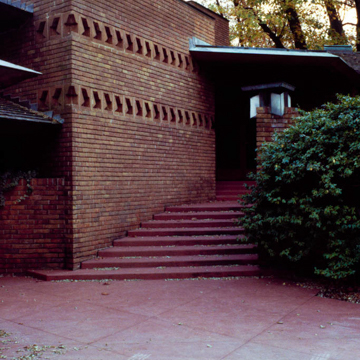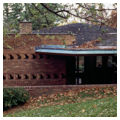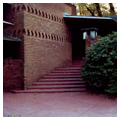The Palmer house exemplifies Wright's emphasis on the adaptation of form to nature. The multilevel building, built of cypress and sand-cast perforated brick, nestles in the hilled site. Wright created this seemingly natural form with the geometric use of a T-shaped plan of equilateral triangles. The three projecting wings give the house a sense of dramatic linear movement. The wings are topped by sloped, wood-shingled, copper-flashed roofs that form great horizontal planes. Horizontality is further emphasized, and a difficult site rendered uncomplicated, through the careful use of extended retaining walls and a gently rising entrance walk. Through specially created perforated brick, a “frieze of light” warms the interior space.
Architectural historians Grant Hildebrand and Leonard K. Eaton, in Frank Lloyd Wright's Palmer House (2007), write that the Palmer house is perhaps the finest of Wright's late houses. Their reasons include the beautiful site, rich materials, hexagonal geometry, and the wholehearted involvement of Wright with a remarkable client associated with the house for fifty some years. In 2009, the house was sold to Jeffrey and Kathryn Schox with a preservation easement that requires any changes to be approved by the Frank Lloyd Wright Building Conservancy.










