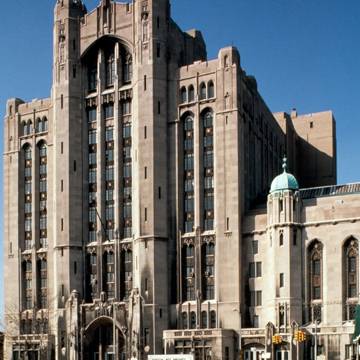According to Architectural Forum (May 1928), the Detroit Masonic Temple was the largest and most complete building of its kind in the world. It was built overlooking Cass Park by the Masonic Temple Association. This group of fraternal organizations was formed in 1894 after the leaders of various lodges, chapters, councils, commanderies, and the coordinate Scottish Rite bodies created a joint committee to plan the erection of a Masonic temple. The association occupied the Lafayette Temple, a Richardsonian Romanesque building at the northeast corner of Lafayette and 1st streets, in 1893–1895. Quickly outgrown, it was replaced by this huge gray Indiana limestone temple designed by Mason (1856–1948), who together with Zacharias Rice planned the earlier temple. The building holds all the fraternal branches.
The Masonic temple was used as a lodge hall for forty-seven fraternal orders and as an entertainment center for Detroit social and cultural events. It is appropriately styled in a modernized form of Gothic, which was thought to best capture the spirit and tradition of the Knights Templar and Scottish Rite. The design borrows medieval castellated towers and Tudor arch motifs such as those at Hampton Court and in the old “Gothic” library at Yale. The building is skillfully composed of three distinct elements: the ritual building, a fourteen-story tower; the Shrine Club (Shrine Mosque), a ten-story tower; and the auditorium building, a long, low, seven-story connector that joins the two towers. Within the ritual area, the lodge rooms are distinctively decorated with Egyptian, Greek Doric, Ionic, Corinthian, Tudor, and Romanesque motifs. Here also are the oak-paneled Tudor Knights Templar quarters, the wood and stone Gothic cathedral, and the beautiful sixteen-hundred-seat Scottish Rite cathedral. The central section of the temple accommodates the forty-six-hundred-seat auditorium with its immense stage. Above the auditorium is a huge drill hall and below the auditorium are two large ballrooms. The Shrine Club has offices, guest rooms, billiard rooms, and gymnasiums. On the exterior, sculptured figures represent guards and knights in armor, and forty motifs symbolize the orders.









