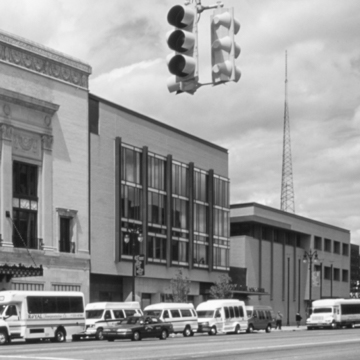You are here
Max M. Fisher Music Center (The Max)
The restrained modern glass and steel structure holding auxiliary space for Orchestra Hall is compatible, even subservient, to the historic building. The atrium soars four stories comprising a lobby with a bar, cozy seating areas, and a grand stairway and balconies. Its second- and third-level window overlooks Woodward Avenue. The Music Box is a flexible 450-seat recital hall with adjustable walls in the heart of the building. Other spaces are a gift shop, administration wing, rehearsal center, donor lounge, cafe, and musicians' rooms.
Writing Credits
If SAH Archipedia has been useful to you, please consider supporting it.
SAH Archipedia tells the story of the United States through its buildings, landscapes, and cities. This freely available resource empowers the public with authoritative knowledge that deepens their understanding and appreciation of the built environment. But the Society of Architectural Historians, which created SAH Archipedia with University of Virginia Press, needs your support to maintain the high-caliber research, writing, photography, cartography, editing, design, and programming that make SAH Archipedia a trusted online resource available to all who value the history of place, heritage tourism, and learning.











