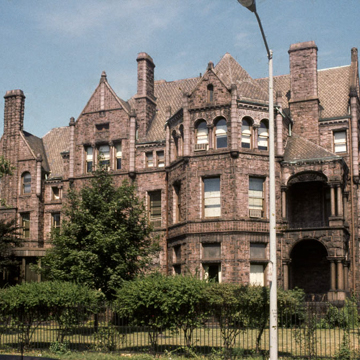You are here
The Whitney (David and Sarah Whitney House)
This huge “American Palace” is on a scale as elaborate, substantial, and opulent as the Richardsonian Romanesque James J. Hill House in St. Paul, Minnesota, built in 1887 to the design of Peabody and Stearns. The architect of the Whitney house was Lloyd (1832–1905), considered the dean of Michigan architects at the time. When the Whitney house was finished, the Detroit Free Press (February 4, 1894) said it had the distinction of being “the most pretentious modern home in the state and one of the most elaborate houses in the west,” and would vie with the Potter Palmer House in Chicago. The huge, gabled, round-arched, and turreted house effects a somewhat uneasy compromise between the picturesqueness of the Gothic and the solidity of the Romanesque. The exterior rock-face walls of the house are of purplish-pink Jasper quartzite stone, quarried in South Dakota and carved at the building site. The interior construction is metal beams and brick interior walls and partitions. This fireproof technique was common in public buildings at this time but rare in domestic architecture and the Whitney house represents a special case. The house contains 42 rooms, 218 stained glass windows, and 20 fireplaces of different marbles or onyx. The grand hall and staircase are the most impressive spaces in the house.
Originally from Watertown, Massachusetts, David Whitney (1830–1900) arrived in Detroit in 1857. He became one of the most influential businessmen in the Midwest, operating two large wholesale lumber and industrial corporations. His house is an architectural treasure rich in materials and with beautiful luxurious interiors—a testament to the position and values of a wealthy lumberman and industrialist in the late nineteenth century. The house is exquisitely and appropriately adapted to new use as a restaurant.
Writing Credits
If SAH Archipedia has been useful to you, please consider supporting it.
SAH Archipedia tells the story of the United States through its buildings, landscapes, and cities. This freely available resource empowers the public with authoritative knowledge that deepens their understanding and appreciation of the built environment. But the Society of Architectural Historians, which created SAH Archipedia with University of Virginia Press, needs your support to maintain the high-caliber research, writing, photography, cartography, editing, design, and programming that make SAH Archipedia a trusted online resource available to all who value the history of place, heritage tourism, and learning.











