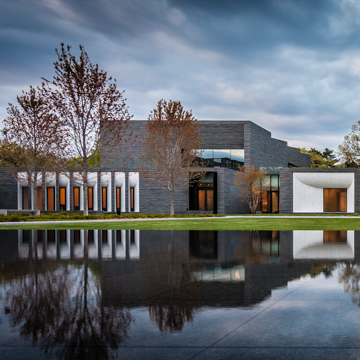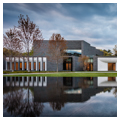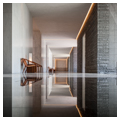Lakewood Cemetery is a non-profit, perpetual care cemetery governed by a board of trustees. Since the creation of the picturesque, bucolic, rural garden cemetery in 1871, the board has preserved and maintained the memory of life within the 250-acre landscape, complete with rich design moments such as the 1910 Lakewood Chapel by Harry Wild Jones. In 2002 Lakewood Cemetery’s board reevaluated how they were using their site, hiring Boston-based landscape architectural firm Halvorson Design Partnership to develop a historic landscape report and landscape master plan for the cemetery. This report revealed the need for a new mausoleum, which prompted a design competition ultimately won by local firm Hammel, Green and Abrahamson (HGA), led by designers Joan Soranno, FAIA, and John Cook, FAIA.
Although the design team had worked on sacred spaces prior to this commission, such as the United Theological Seminary’s Bigelow Chapel in New Brighton in 2004 and the B’Nai Israel Synagogue in Rochester in 2008, this was their first mausoleum. During the pre-design phase, Soranno completed extensive research and site visits including what she called a “tour of death.” The Garden Mausoleum is a contemporary interpretation of the contemplation and processing of death. Part of the challenge for Soranno was how to use a formal language steeped in edginess and provocation in a setting in which visitors are, as she put it, “sad, and heartbroken, and grieving.”
The $25.5 million building melds into the landscape, with only the 5,500-square-foot granite main pavilion visible from the road. The internment spaces are tucked into the hillside and their ceiling structures read as lawn from the exterior, with carefully graded berms revealing lightwells opening to below. In its 24,500 square feet are located six crypt rooms (720 interior crypts/144 exterior) for casket entombment, six columbaria rooms (3,279 interior niches/1,140 exterior) for cremated remains, three family crypt rooms (15 interior crypts), a committal room for services, a reception room with family room and catering kitchen, and an administrative office.
One enters the main pavilion through a facade of granite walls that frame curving walls inlaid with a white tile marble and glass mosaic. The mosaic’s curvilinear pattern is repeated in the bronze grill on the doorway and provides a strong counterpoint to the rigid orthogonal nature of the pavilion cube. This is the only real ornamental element in the mausoleum: reflecting her contemporary aesthetic, throughout the rest of the building Soranno relies on the richness of the materials, including mahogany, marbles, onyx, bronze, and Venetian plaster walls, to provide decorative effect.
On this upper entry floor, one keeps right to move through to the reception space and its auxiliary spaces; proceeding to the left and down the stairs, one encounters the internment spaces and committal room. At the bottom of the stairs to the left, the crypt and columbaria rooms open off a wide hallway. Each room here has a distinct sensibility due to the handling of light and the materials used. Onyx is used on the floor in varying hues of green, rose, and honey. In the rooms dug into the hillside on the north, light enters through circular and rectangular skylights; Soranno places them at different points within each ceiling plane to create dramatic lighting effects. The ceiling in each room shifts either rectilinearly or in a curvilinear fashion to support its associated skylight. Rooms on the garden side bring in light through doorways to the exterior. All the niches are framed in granite or Alabama white marble. Also on this lower level, in the first room, is a tribute wall for memorial plaques dedicated to loved ones whose remains are located elsewhere. At the western edge is the forty-five-seat committal room, with furnishings designed by the architect. Along the southern elevation of this space, slender vertical windows allow light in but prevent a view out, thereby providing an intimate setting and a focus on the contemplation of life and death.
Craig Halvorson and the Halvorson Design Partnership completed the landscape, tying together the Memorial Community Mausoleum (1967, Harley, Ellington, Cowan and Stirton) and the Lakewood Chapel with the new Garden Mausoleum. One enters the garden from various places along the lower level of the new mausoleum. Within the landscape are a large central lawn, benches, walking paths of locally sourced granite, bosques of maples and hawthorne trees, and a zero-edge reflecting pool. Outdoor crypts and niches are available in the gardens. Working together these elements provide a space for individual contemplation and remembrance, and for gatherings. The project also deploys sustainability strategies, including green roofs, innovative storm water collection, and extensive native tree plantings as well as tree preservation during construction.
The Garden Mausoleum is open daily. Many special programs, including tours of the cemetery and its buildings, are held during the events of Memorial Day weekend each year.
References
Abbe, Mary. “Artist of the Year: Joan Soranno for Design of Lakewood Mausoleum.” Star Tribune, December 30, 2012.
“Award of Excellence. Lakewood Garden Mausoleum @ Lakewood Cemetery.” American Society of Landscape Architects. Accessed October 28, 2015. www.asla.org.
Fisher, Thomas. “Hear & the Hereafter: Lakewood Garden Mausoleum.” Architecture Minnesota38, no. 6 (November/December 2012): 26-31.
Gerfen, Katie. “Lakewood Mausoleum, designed by HGA.” Architect, November 7, 2012).
“History and Art.” Lakewood Cemetery. Accessed October 27, 2015. www.lakewoodcemetery.com.
Mack, Linda. “Lakewood Cemetery’s Garden Mausoleum: Toward the Light.” Star Tribune, December 20, 2012.
“Mortensen Selected to Build Lakewood Cemetery Mausoleum.” M.A. Mortenson Company. Accessed October 31, 2015. www.mortenson.com.








