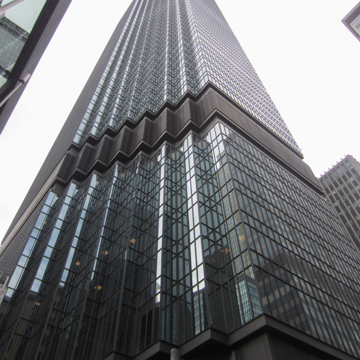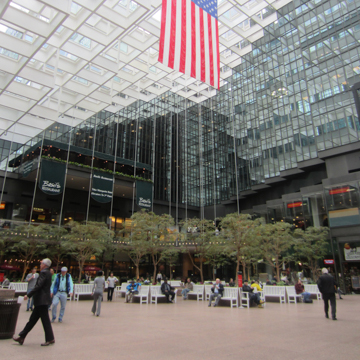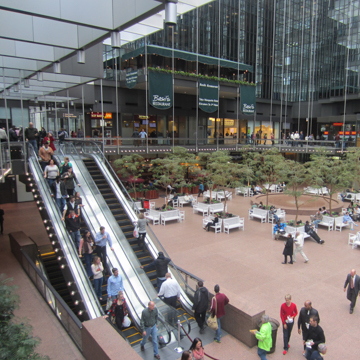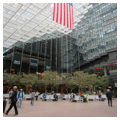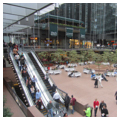You are here
Investors Diversified Services Center
In the late 1960s and early 1970s, Minneapolis, like many cities across the United States, experienced the gradual decay of its traditional urban core and the flight of businesses and residences to the suburbs. Just to the southwest of the Mississippi River, much of the original nineteenth-century downtown core known as the “Gateway” was demolished in the early 1960s. The roughly thirty-block area was slowly rebuilt as a live-work “suburban office campus” near the core of downtown.
Representing the next phase of urban revitalization, the IDS Center was a different and more vertical approach. The IDS Center was not developed as a substitute for the suburban developments. Rather, the newly formed Minneapolis Downtown Council and a number of public-private partnerships had already started to create an urban destination for business with the development of Nicollet Mall (with a pioneering pedestrian-oriented design by Lawrence Halprin), the skyway system, and Peavey Plaza. In the IDS Center they sought to create a towering icon that would serve as a catalyst for a new generation of development, to create a building that would dominate the skyline and ignite a desire for businesses to return to Minneapolis.
Bordered by the Nicollet Mall, Marquette Avenue, South Seventh Street, and South Eighth Street, the IDS Center was built for the Investors Diversified Services Properties, Inc. Designed by architects Philip Johnson and John Burgee of New York City and Edward F. Baker Associates of Minneapolis, the building occupies an entire city block. It is broken up into five interrelated structures that serve a mixed-use function of commercial and public activity: a two-story retail block at the northwest corner of the complex; a nineteen-story tower that houses the Marquette Hotel and separate office space on the northeast corner; an eight-story office annex on the southeast corner; the towering fifty-seven story, 775-foot-tall glass tower on the southwest corner; and the Crystal Court—an enclosed public plaza at the heart of the surrounding buildings.
By the late 1960s, Philip Johnson had already begun to express his boredom with modernist orthodoxies he had once championed, notably as he moved away from the Miesian glass box towers that dominated the business districts of East Coast cities. For the IDS Center, Johnson sought to create a unique complex, focusing on a new kind of city square. This transitioning philosophy was also evident in two of Johnson’s other projects at the time: Lehman Brothers in New York City and Logan Towers in Philadelphia, neither of which were built. With the completion of the IDS Center this pivotal moment in Johnson’s work reveals itself in his expressive application of modern design elements, notably the use of glass.
Johnson and Burgee wanted to avoid the monolithic, scale-less effect of so many glass towers because they thought it subdued human interaction with the building. For the IDS Center, Johnson and Burgee used glass with twenty percent daylight transmittance, allowing the highest amount of daylight to enter the building while still having a reflective glass that produced an abundance of shifting light on the building’s surface. This glass was framed with dark-gray anodized mullions that projected out from the facade to separate small panes of glass (thirty inches wide instead of the typical sixty-inch-wide panes). These deep vertical and horizontal lines were then reflected in the faceted “zogs” on the corners of the tower (five feet one way, ten feet the other). This detail creates a multitude of self-reflections, weaving the horizontal mullions at the corners, articulating and giving a scale to the building through subtle angularity. These facets also create a perceived slimming of the tower, a break from the rectilinear box, and—maybe most importantly, considering leasable space—create thirty-two corner offices on each floor.
At the street and skyway level, Johnson employed one of his main passions in architecture, that is “the art of passing on foot from space to space, or from narthex to altar, or from street to facade—of passing and turning with excitement,” as noted in the 1973 Architectural Forum issue. At the IDS Center, Johnson broke the 300-foot-long facades with a funneled entrance on each of the mid-blocks, essentially reducing the perceived mass of the building on the street to less than 125 feet. He pushed the plan of the lower towers to the property line, but with the zogs, cut the corners from the taller towers, reducing the long glass wall along the street.
For Johnson the success of the IDS Center was not due only to the tower, but also to the design of the Crystal Court as an urban place. The Crystal Court was a deliberate focus for Johnson in the design of the complex, allowing the street to reach into the mid-block of the city grid and create an interior space, or a village green, to serve as a public gathering space in the core of Minneapolis. It is an important intersection downtown, serving as a hub on the skyway system and providing physical access between the street level and the second-story skyway. The entrances, however, are not symmetrical; instead, one enters the Crystal Court at oblique angels, offering a dynamic circulation pattern through the space. The diagonal mitering of the tower is mirrored in the second-level balconies and in the polygonal shape of the court.
Because of its daylight, mixed use, and central role in the growing skyway system, the Crystal Court soon became a center of retail activity and community gathering. Shortly after its opening, urban sociologist William H. Whyte deemed the Crystal Court to be the finest indoor public urban space in the country. Its urbanity certainly helped the IDS Center become a cultural icon in the 1970s, when the escalator of the Crystal Court was featured in the opening sequence of television’s The Mary Tyler Moore Show, which culminates with Moore throwing her hat in the air in front of the building. This scene became so synonymous with Minneapolis that a statue of Moore, by sculptor Gwendolyn Gillen, was dedicated down the block on the Nicollet Mall in 2002.
References
Canty, Donald J. “Evaluation: single complex city core: IDS Center Complex, Minneapolis, 1973; architects: Johnson Burgee Architects.” AIA Journal68, no. 7 (1979): 52-59.
Hyatt Foundation. The Pritzker Architecture Prize, 1979, Presented to Philip Johnson. Los Angeles, Hyatt Foundation, 1979.
Johnson, Philip. “A There, There.” Architectural Forum140, no. 4 (1973): 38-39.
Johnson, Philip. “Grist and Gusto.” Architectural Forum140, no. 4 (1973): 40-45.
Lewis, Hilary, and John T. O'Connor. Philip Johnson: The Architect in His Own Words: Philip Johnson 1906-2005. New York: Rizzoli International Publications, 1994.
Payne, Richard, Hilary Lewis, and Stephen Fox. Philip Johnson 1906-2005. Boston: Bulfinch Press, 2002.
Petit, Emmanuel, and Beatriz Colomina. Philip Johnson: The Constancy of Change. New Haven: Yale University Press in association with the Yale University School of Architecture, 2009.
Schulze, Franz. Philip Johnson: Life and Work. New York: A.A. Knopf, 1994.
Stern, Robert A.M., and Kazys Varnelis. The Philip Johnson Tapes: Interviews by Robert A.M. Stern. New York: Monacelli Press, 2008.
Writing Credits
If SAH Archipedia has been useful to you, please consider supporting it.
SAH Archipedia tells the story of the United States through its buildings, landscapes, and cities. This freely available resource empowers the public with authoritative knowledge that deepens their understanding and appreciation of the built environment. But the Society of Architectural Historians, which created SAH Archipedia with University of Virginia Press, needs your support to maintain the high-caliber research, writing, photography, cartography, editing, design, and programming that make SAH Archipedia a trusted online resource available to all who value the history of place, heritage tourism, and learning.

