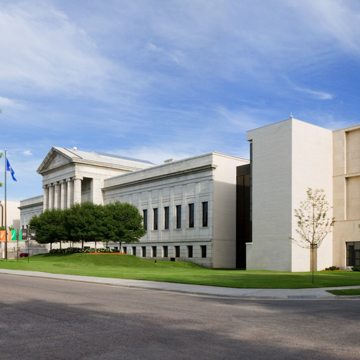In the early 1900s, the Minneapolis Society of Fine Arts, established in 1883, conceived of an arts complex to serve the city. As a site for the museum, one of the Society’s founding members, Clinton Morrison, pledged his family estate, Villa Rosa, south of Fair Oaks Park in Minneapolis. In 1911, Society directors secured funding and sponsored an architectural competition with several invited firms. McKim, Mead and White of New York City won the competition, constructing a large wood and plaster model (still in the museum’s collection) that showed the ambition of the Society’s plans for a cultural center, or Institute of Arts, including not just a museum but two wings—the east wing for sculptural casts and an art school and the west wing for an orchestra hall. A large semicircular wing to the south was to house galleries and staff offices.
This ambitious plan was not realized, though the Society proceeded with its highest priority: the art museum. Construction began in 1912 and was completed in December 1914. On January 7, 1915, the Society opened the building to the public. The Beaux-Arts structure featured a buff Vermont granite exterior, a Classical Revival portico with Ionic columns, and grand interiors of Botticino marble. As finished, the building was only one-seventh of the original scheme. In the 1920s and 1930s, the museum installed a first group of period rooms—paneled rooms from England and the United States. By 1928, the Minneapolis Institute of Art (now Mia) finished the first addition to the building, the Pillsbury Auditorium, by Minneapolis architect William Channing Whitney.
In the early 1970s, the Society of Fine Arts commissioned Japanese architect Kenzo Tange to design an addition that would unite the museum and the Minneapolis College of Art and Design buildings, and provide a permanent home for the Children’s Theatre Company. Built in 1972–1974, Tange’s 314,000-square-foot addition for Mia included glazed white brick-clad east and west wings in a minimalist style—modern realizations of the unbuilt east and west wings of McKim, Mead and White’s original plan, with a focus on increased gallery space. The east wing features a dramatic open stair alongside a three-story atrium and second-floor sculpture court. Three-story glass walls highlight the north facades of both wings.
In 1991, local firm Walsh Bishop filled in the south-facing open areas of the E-shaped structure to expand interior administrative and gallery space. Further renovations in 1998 by RSP architects focused on the museum’s second and third floors in order to house new collections and additional Asian and Western period rooms.
In 2006, the Target Wing opened to the public. The 113,000-square-foot addition, designed by Michael Graves and Associates, is clad in Jura limestone and comprises a three-story square volume to the south. Its facade faces Target Park in the center of the campus and provides galleries and administrative spaces alongside Tange’s west wing. With its recessed rectangular elements and slender columns, the addition’s facade bridges the classicism of McKim, Mead and White’s design and the minimalism of Tange’s wings. This relationship to the original building continues inside, where columns and gallery entrances articulated in maple encircle the three-story interior atrium of the new wing.
References
Hess, Jeffrey A. Their Splendid Legacy: The First 100 years of the Minneapolis Society of Fine Arts. Minneapolis, MN: Minneapolis Society of Fine Arts, 1985.“MIA Announces Grand Opening Celebration for Michael Graves-Designed Expansion June 10-11, 2006.” Minneapolis Institute of Art. Accessed May 8, 2016. http://new.artsmia.org/.
Minneapolis Society of Fine Arts. The Minneapolis Society of Fine Arts: An Account of its Work. Minneapolis, Minn: Published by the Trustees [of The Minneapolis Society of Fine Arts], 1985.
Sachs, Samuel II. “Introduction.” Minneapolis Institute of Arts BulletinLX (1971–1973): 3.

