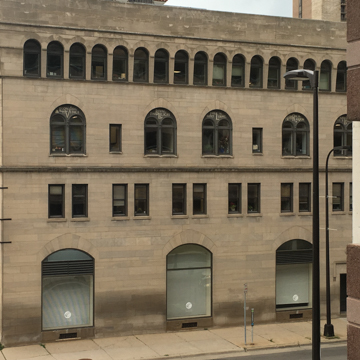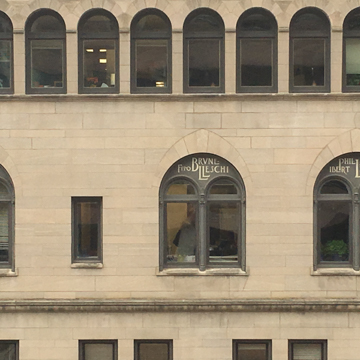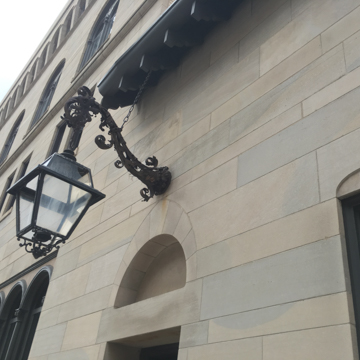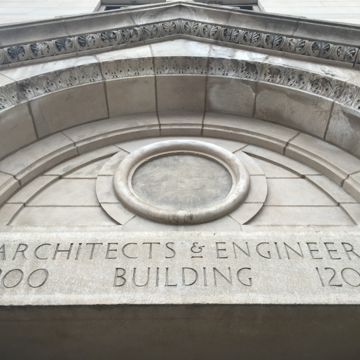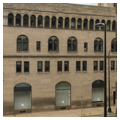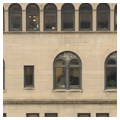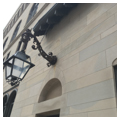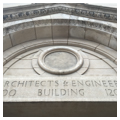You are here
Catholic Charities of St. Paul and Minneapolis
Located at the western edge of downtown Minneapolis, the Architects and Engineers Building is a refined expression of cooperative thinking among the professions of architecture, engineering, interior design, and furniture making. The Renaissance Revival building is constructed of Indiana limestone and is rich in detail ranging from Gothic-arched Venetian windows to wrought-iron lamps and railings.
In 1920, the prominent Minnesota firm of Hewitt and Brown designed this unusual collaborative studio and workspace for architects, engineers, artists, and allied professionals—many of whom were involved with the City Beautiful movement. Early tenant members included the prominent architect William C. Whitney, landscape and interior designer John S. Bradstreet, and the influential landscape architecture and planning firm Morell and Nichols. The designers saw the possibility to save money by sharing space and staff; this proximity also had the distinct advantage of sharing professional knowledge and experience. The four-story building featured private offices along with common libraries, clerical areas, drafting rooms, and duplicating areas. Originally, there were also meeting and dining rooms for shared used among tenants that also included groups such as the Skylight Club, the Post and Lintel Club, the Architects Small House Bureau of Minnesota, and the Minnesota Chapter of the American Institute of Architects.
The building also played an important role in arts education. In accordance with Beaux-Arts teaching traditions in Europe, the building was used at night as a studio where students could work under the guidance of mentor architects. The building’s basement was in use by the Attic Club, a group of fine artists organized in 1909 by Theodore Keene, then director of the Minneapolis School of Art.
Given the complex program and varied occupants, architect Edwin Hewitt felt that Italian Renaissance design was well suited to the varied window requirements. “This adaptation of the Florentine or Tuscan type of design...” he wrote, “...was chosen because it permitted unusual spacing of the windows...and…the securing of maximum light in the drafting rooms where it was needed.” As Hewitt envisioned, the main facades on Twelfth Street and Second Avenue are visually complex, with a variety of window patterns and details set into random ashlar limestone walls. Over the first, third, and fourth floor windows, voussoirs are set flush with the wall surface creating pointed, two-centered arches.
While designed and programmed with a gradient of shared and private interior spaces, the exterior makes a clear public statement—proclaiming the long traditions underlying Minnesota’s relatively young building professions. To tell this story, names from the canon of architects are represented in accordance with the Eurocentric focus of architectural historiography of the time. These names, including Sir Christopher Wren, Henry Hobson Richardson, Leonardo Da Vinci, and Filippo Brunelleschi, are painted in stylized gold lettering within the round arches of the paired third-floor windows.
The Architects and Engineers Building is now owned and occupied by Catholic Charities of St. Paul and Minneapolis.
References
“Architects and Engineers Building.” City of Minneapolis. Accessed August 13, 2016. http://www.ci.minneapolis.mn.us/.
Fey, David, and Stuart MacDonald, “Architects and Engineers Building,” Hennepin County, Minnesota. National Register of Historic Places Inventory–Nomination Form, 1983. National Park Service, U.S. Department of the Interior, Washington, D.C.
Original drawings, Hewitt and Brown Papers (N 42). Northwest Architectural Archives, University of Minnesota Libraries, Minneapolis, Minnesota.
Hewitt, Edwin H. “Cooperative Offices for Architects.” Journal of the American Institute of ArchitectsIX (December 1921): 44, 47.
Writing Credits
If SAH Archipedia has been useful to you, please consider supporting it.
SAH Archipedia tells the story of the United States through its buildings, landscapes, and cities. This freely available resource empowers the public with authoritative knowledge that deepens their understanding and appreciation of the built environment. But the Society of Architectural Historians, which created SAH Archipedia with University of Virginia Press, needs your support to maintain the high-caliber research, writing, photography, cartography, editing, design, and programming that make SAH Archipedia a trusted online resource available to all who value the history of place, heritage tourism, and learning.

