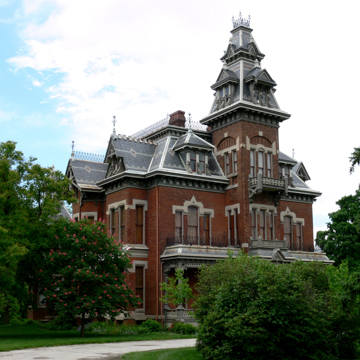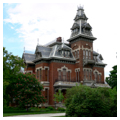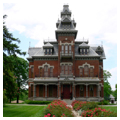Kansas City architect Cross's buildings are often tightly massed, sculptural, ornamented, and highly finished, and this one enthusiastically follows that pattern. Originally set in 630 acres (now 5.6 acres), the two-and-a-half-story house is constructed of hand-pressed red brick, with limestone trim and a roof of slate in different colors. The house is symmetrical in composition, emphasizing height rather than width, accentuated by a three-story tower in the center of the facade. This tower, which rises well above the house's tall mansard-styled dormered roof, also concludes with its own elongated dormered roof. Windows are grouped in triplets and pairs and highlighted with limestone moldings, and an elaborate one-story porch, with its own shallow mansard roof, runs across the facade. Most of the planes on the house are disrupted, bracketed, braced, and crested, with every surface made to support something else. Inside, the house contains thirty-one rooms and is fitted with marble fireplaces, walnut paneling, painted ceilings, chandeliers originally intended for the White House in the nation's capital, speaking tubes, a wine cellar, a 6,000-gallon water tank, and flush toilets. A matching carriage house was located behind the residence. Harvey and Sophia Vaile, whose fortune came from real estate and contract mail delivery for the U.S. government, commissioned Beebe to design the house, though its size and location, well north of downtown, became negative factors after Harvey Vaile's death in 1895, as maintenance was too costly for a private owner. Consequently, the house had many lives, successively a hotel, a sanitarium, and a nursing home. Restored in 1974 by Waldemar Kurok and under the direction of the Vaile Victorian Society since 1983, today the building is a house museum.
You are here
Vaile Mansion
1881, Asa Beebe Cross. 1500 N. Liberty St.
Coordinator:
Osmund Overby, Carol Grove, and Cole Woodcox
If SAH Archipedia has been useful to you, please consider supporting it.
SAH Archipedia tells the story of the United States through its buildings, landscapes, and cities. This freely available resource empowers the public with authoritative knowledge that deepens their understanding and appreciation of the built environment. But the Society of Architectural Historians, which created SAH Archipedia with University of Virginia Press, needs your support to maintain the high-caliber research, writing, photography, cartography, editing, design, and programming that make SAH Archipedia a trusted online resource available to all who value the history of place, heritage tourism, and learning.














