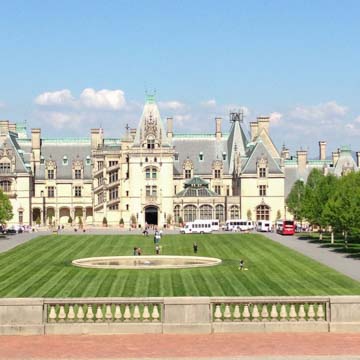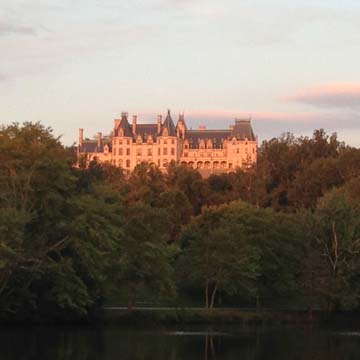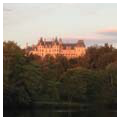You are here
Biltmore House
Biltmore is the largest privately owned residence in the United States, the masterpiece of famed American architect Richard Morris Hunt, and possibly the most prominent icon of the Gilded Age. Built for George Washington Vanderbilt (1862–1914), the grandson of shipping and railroad magnate Cornelius Vanderbilt, the estate’s name derives from the family’s Dutch ancestral home, Bildt, and the Middle English word “more,” meaning an open rolling landscape.
George Washington Vanderbilt first visited the Asheville area with his mother in 1888. Enamored of the mild winters and the rolling hills of the Blue Ridge landscape overlooking the French Broad River, Vanderbilt selected a location five miles south of Asheville for his country retreat. His plans rapidly expanded, and he acquired a total of 120,000 acres of land. To design his mansion, Vanderbilt hired Richard Morris Hunt, the first American to study architecture at the Ecole de Beaux-Arts in Paris (and who later helped found the American Institute of Architects); Hunt had designed several French Renaissance–style houses in New York for the extended Vanderbilt family. Vanderbilt also hired landscape architect Frederick Law Olmsted to design the grounds.
In 1889 Hunt and Vanderbilt traveled together to England and France to seek inspiration and to purchase artifacts and interior elements. Construction on the Château–style mansion with French Gothic details began in 1890 and was completed in 1895. Hunt’s design forms a clearly ordered hierarchy detailed with inventive variety, which creates an overall balance and picturesque harmony. The east-facing mansion has a three-story, 375-foot-long facade of Indiana limestone with a fourth story at the attic level behind a steeply pitched slate roof. The facade is asymmetrically balanced with projecting lateral wings connected to a symmetrical four-stage entrance tower at center, which, together with the principal winding staircase to the left, create the tallest elevation of the mansion. The lateral wings are connected by an open loggia to the left and a windowed arcade to the right, which looks into the winter garden. The entrance tower has an arched doorway opening to the driveway at ground level, paired windows on second and third floors, is crowned by a balustraded cornice with gargoyles, and is topped by a dormer window inset into the tower roof. The design of the spiral stair, the colonnade on the east facade, and the principal tower were all derived from the Chateau de Blois in France. Other Chateauesque features, inspired by Hunt and Vanderbilt’s trip abroad, include steeply pitched roofs, dormers that pierce the eave line, the ornamented roof lines, spires, finials, pinnacles, and turrets, and the overall vertical emphasis of these elements.
The interior arrangement is similar to other nineteenth-century country houses, only vastly enlarged and with extravagant ornamentation. The lavish mansion contained a total of 250 rooms, with 35 bedrooms, 43 bathrooms, and 65 fireplaces. The first floor has series of reception, dining, and leisure rooms for hosting. An engaged tower roughly in the center of the rear facade (opposite the entrance tower) houses Vanderbilt’s bedroom on the second floor, which overlooks the 250-acre deer park to the rear and has a view of Mount Pisgah beyond. A large living hall, a bedroom suit for Vanderbilt’s mother, and guestrooms complete the second floor. More guest and servant rooms are on third and fourth floors; the basement contains kitchens, pantries, service rooms, and a swimming pool.
The major public rooms of the interior represent a variety of medieval and Renaissance styles. There is a Guastavino tile–vaulted entrance hall, a glass-roofed winter garden, an enormous banquet hall with three oversize carved stone fireplaces, a double-height library, an oak-paneled billiard room, a music room, salon, and a tapestry gallery. Downstairs the modern amenities include a tiled indoor pool, bowling alley, and gymnasium. The service areas include three kitchens, pantries, two walk-in refrigerators, and a laundry complex with drying room.
Biltmore House was constructed of steel and Indiana limestone. The surrounding buildings, which consisted of a dairy barn (later a winery), conservatory, and greenhouse, were built with masonry and pebble dash stucco inspired by the traditional architecture of England and northern France. After Hunt’s death in 1895, his son, Richard Howland Hunt, along with Richard Sharp Smith, oversaw the construction of the farm and outbuildings. Both the elder Hunt and Olmsted, who designed the picturesque landscape of the estate as well as the esplanade, terraces, and more formal gardens, were leaders of their respective professions and their work at Biltmore proved to be one of the last major projects for each. The Biltmore Estate helped boost the Asheville economy, providing steady jobs not only during construction but also in the management of the house and its property, including the gardens, nurseries, dairy farm, and the herds of sheep, swine, and poultry.
Vanderbilt died in 1914, at the age of 51, leaving behind a philanthropic legacy. His wife, Edith, sold approximately 87,000 of the estate to the U.S. Forest Service, and his daughter, Cornelia, inherited the property. The family opened the Biltmore Estate to the public in 1930, in an effort to increase Asheville tourism during the Depression years. It closed during World War II, when it housed works from the National Gallery of Art in Washington, D.C. as a protective measure. Biltmore was occupied by members of the Vanderbilt family until 1956, at which point it became a historic house museum. Cornelia’s son, William Amherst Vanderbilt Cecil, began developing a vineyard on the property in 1971 and opened the Biltmore Estate Wine Company in 1985, which operates out of the old dairy barn. The Biltmore Company, a trust set up by the Vanderbilt family, oversees the winery and the various shopping, dining, and hospitality facilities that continue to make Biltmore a major tourist attraction.
References
Bishir, Catherine. North Carolina Architecture.Portable Edition. Chapel Hill: University of Chapel Hill Press, 2005.
Bryan, John M. Biltmore Estate: The Most Distinguished Private Place. 1994. Reprint, New York: Rizzoli International Publications Inc., 2007.
Biltmore Company. A Guide to Biltmore Estate. Asheville, NC: Biltmore Company, 1995.
Hansley, Richard. Asheville’s Historic Architecture. Charleston, SC: History Press, 2011.
Howe, Jeffery. The Houses We Live In.San Diego: Thunder Bay Press, 2002.
Reckley, Aaron. “Biltmore Estate: The Birth of US Forestry.” National Forest Foundation. Accessed January 30, 2019. https://www.nationalforests.org/.
Roth, Leland. “Hunt, Richard Morris (1827-1895).” North Carolina Architects and Builders: A Biographical Dictionary. North Carolina State University Libraries, 2014. Accessed February 12, 2019. http://ncarchitects.lib.ncsu.edu/.
Smith, Susan M., and Michael K. Smith. Biltmore Estate: House, Gardens, and Winery.Asheville, NC: Biltmore Company, 1985.
Writing Credits
If SAH Archipedia has been useful to you, please consider supporting it.
SAH Archipedia tells the story of the United States through its buildings, landscapes, and cities. This freely available resource empowers the public with authoritative knowledge that deepens their understanding and appreciation of the built environment. But the Society of Architectural Historians, which created SAH Archipedia with University of Virginia Press, needs your support to maintain the high-caliber research, writing, photography, cartography, editing, design, and programming that make SAH Archipedia a trusted online resource available to all who value the history of place, heritage tourism, and learning.

















