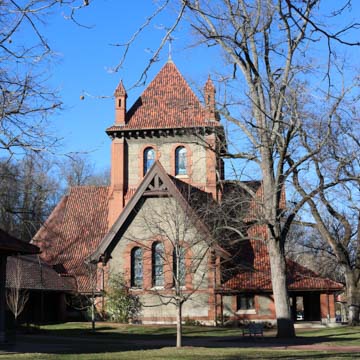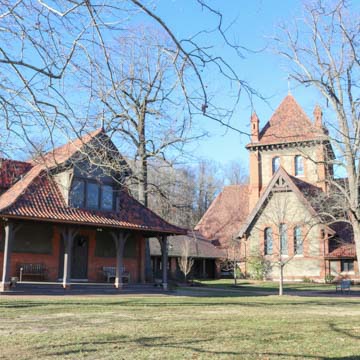You are here
All Souls Episcopal Cathedral
All Souls Episcopal Church forms the centerpiece of historic Biltmore Village and marks the approach to the grand estate of George W. Vanderbilt. Frederick Law Olmsted, who planned the village, designed it in a fan shape, locating the most important building, the church, at the pivot.
One of architect Richard Morris Hunt’s last works, All Souls Episcopal Church is a compact yet elegant example of the Romanesque Revival. The exterior walls are red brick and pebble dash and the roofs are clad in red tile. The building is dominated by its powerful central tower, which sits above the crossing of the equal-length nave and transept. The tower has a flared-eave pyramidal roof and the nave and transept arms are articulated by gable roofs. This relatively small church has a multitude of gables, ridges, and eaves, creating a complex and picturesque profile. The rounded apse connects to the octagonal choir room building.
The church is entered through a hipped-roof porch with heavy piers. Contrasting the complexity of the exterior, the interior is organized in a simple Greek cross plan. The short arms of the nave and transept focus attention at the center, and the height of the tower creates a vertical axis that further unifies the space. Hunt believed that the centralized space created by the Greek cross plan was the most functional for inclusive worship.
The interior features a wood herringbone floor, plastered walls, brick framed arches, and tongue-and-groove wood ceilings. Vanderbilt himself selected furnishings and hired Baumgarten and Company of New York to supply the pulpit, altar, choir stalls, and other objects. Stained glass windows designed and manufactured by D. Maitland Armstrong and his daughter, Helen, depict biblical scenes.
In the early 1950s, the parish hall was enlarged and William Waldo Dodge designed a one-story education wing to connect to the church. In 1995, the church became the first Cathedral for the Diocese of Western North Carolina. Still home to an active congregation, the Cathedral is open regularly to visitors.
References
Bishir, Catherine W. North Carolina Architecture. Chapel Hill: University of North Carolina Press, 1990.
Bishir, Catherine W., Michael T. Southern, and Jennifer F. Martin. A Guide to the Historic Architecture of Western North Carolina. Chapel Hill: University of North Carolina Press, 1999.
Hansley, Richard. Asheville's Historic Architecture. Charleston, SC: History Press, 2011.
Roth, Leland. “Hunt, Richard Morris (1827-1895).” North Carolina Architects and Builders: A Biographical Dictionary. North Carolina State University Libraries, 2014. Accessed February 12, 2019. http://ncarchitects.lib.ncsu.edu/.
Smith, McKelden, “Biltmore Village Historic Resources,” Buncombe County, North Carolina. National Register of Historic Places Inventory–Nomination Form, 1976. National Park Service, U.S. Department of the Interior, Washington, D.C.
Swaim, Douglas. Cabins and Castles: The History & Architecture of Buncombe County, North Carolina.Asheville: Division of Archives and History, North Carolina Department of Cultural Resources, 1981.
Writing Credits
If SAH Archipedia has been useful to you, please consider supporting it.
SAH Archipedia tells the story of the United States through its buildings, landscapes, and cities. This freely available resource empowers the public with authoritative knowledge that deepens their understanding and appreciation of the built environment. But the Society of Architectural Historians, which created SAH Archipedia with University of Virginia Press, needs your support to maintain the high-caliber research, writing, photography, cartography, editing, design, and programming that make SAH Archipedia a trusted online resource available to all who value the history of place, heritage tourism, and learning.

















