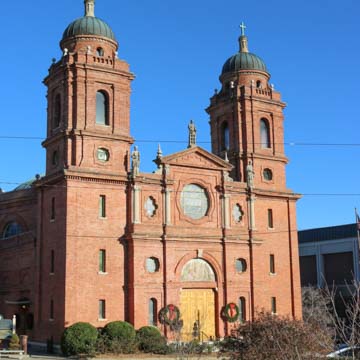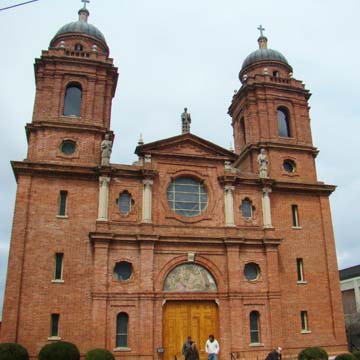The Basilica of Saint Lawrence is considered one of Rafael Guastavino’s finest works. Spanish-born Guastavino is best known for his patented tile arch system based on the Catalan vault. This lightweight, fireproof system was used to create large open interior spaces in his own designs, as well as in buildings by some of the era’s major architects. The Basilica of Saint Lawrence, located in the northeastern section of downtown Asheville, features a shallow, elliptical Guastavino dome that is perhaps the largest freestanding oval vault in North America.
The three-story church, completed in the Spanish Renaissance Revival style, faces southeast onto Haywood Street. Built in collaboration with Asheville architect Richard Sharp Smith, the Basilica was a personal project for Guastavino, who donated his expertise, time, materials, and funds to the project. The Basilica is full masonry construction laid in Flemish bond resting on an ashlar foundation with no integral steel or wood structural elements. The front facade is five bays wide and three stories tall with two-story towers at either end. The three central bays project forward slightly and are marked by string courses and corbeled brick cornices at the various levels. The wooden double entrance doors are flanked by recessed arched windows and a polychrome terra-cotta tympanum above. Small roundel windows on either side of the tympanum accentuate a colossal roundel window at the center of the third level, topped by a pediment crowned with a stone statue of Saint Lawrence. The outer facade bays have small, elongated arched windows at three levels below the twin corner towers. The towers rise two additional levels that are marked by stringcourses and have small roundel openings on the first level and elongated arched openings on the second; they are topped with a brick parapet supporting a bulbous dome.
The double-story elliptical nave supports the shallow Guastavino dome, an impressive oval with a clear span of 82 feet by 58 feet. The elliptical nave walls are five bays long and are marked by brick pilasters that rise to the clerestory arcade, which appears to support the dome. Curved oak pews are divided into two sections by the center aisle, which leads from the narthex and marble baptistery to the altar. The apse walls feature polychrome glazed tile and depict the apostles Matthew, Mark, Luke, and John. The church has two side chapels flanking the altar: one dedicated to Saint Joseph on the right (now known as the Eucharistic Adoration Chapel), and the Chapel of Our Lady on the left.
Rafael Guastavino Moreno, who trained as a builder and engineer in Spain, had immigrated to New York with his son, Rafael Jr., in 1881. After patenting his cohesive tile technique in 1885, he and his son formed the Guastavino Fireproof Construction Company in 1889. The company revived an ancient structural system of multiple layers of mortar and tile, thought to be of Middle Eastern origin and utilized in the Catalan region of Spain. The structural capacity of this cohesive system was achieved by layering tile. The company rarely designed and built complete structures, but its distinctive tile arch system was employed in structures throughout the United States including the Boston Public Library, the National Shrine of the Immaculate Conception in Washington, D.C., and, located just miles from the Basilica of Saint Lawrence, the Biltmore House. Guastavino died in 1908 and is interred in the Basilica’s Chapel of Our Lady. His son completed construction on the church in 1909.
The Basilica of Saint Lawrence remains open daily for services.
References
“The Art & Architecture of The Basilica of Saint Lawrence, D.M., A Roman Catholic Church.” Self-guided tour pamphlet. Asheville, NC: Basilica of St. Lawrence, n.d.
Bishir, Catherine W., Michael T. Southern, and Jennifer F. Martin. A Guide to the Historic Architecture of Western North Carolina. Chapel Hill: University of North Carolina Press, 1999.
Knight, Kevin. “Basilica.” Catholic Encyclopedia. Accessed February 3, 2019. http://www.newadvent.org/.
Ochsendorf, John. Guastavino Vaulting: The Art of Structural Tile.New York: Princeton Architectural Press, 2010.













