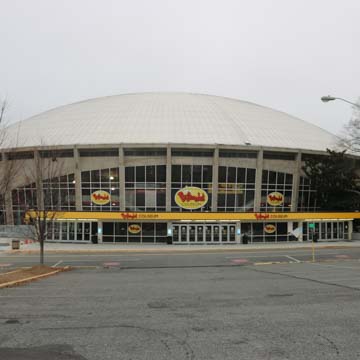You are here
Bojangles’ Coliseum
At the time of its construction in 1955, Bojangles’ (then Charlotte) Coliseum had the largest unsupported steel dome in the world. It was one of two structurally impressive arenas that were designed and constructed in North Carolina in the 1950s, the other being Dorton Arena in Raleigh. While Dorton Arena gained notoriety for its saddle-shaped roof, Bojangles’ Coliseum was topped with dome that spanned an incredible 332 feet. Odell and Associates of Charlotte designed the Coliseum in collaboration with the New York–based structural engineering firm Severud-Elstad-Krueger Associates, who also worked on the Dorton Arena.
The arena plan is a simple circle covering two acres with 48 concrete columns that encircle the perimeter. The 53-foot-high columns cant slightly outward, adding greater drama to the dome above. Large expanses of glass curtainwall are set between the columns, giving the large building a sense of lightness and openness. A concrete beam circumscribes the perimeter in a wave-like fashion, both supporting and illustrating the grandstands inside the arena. A series of glass and metal doors provide entry on the ground level, and blue porcelain tiles clad the opaque portions of the facade.
The arena floor is surrounded by four rakes of seating that rise higher along the long sides of the performance surface. An airy concourse and a second set of round concrete columns encircles the arena and seating area. Elegant concrete stairs that are suspended from above seem to float within the concourse space, connecting the main level to upper-level seating. Supporting spaces (restrooms, concessions, storage) are tucked under the sloped seating and beneath the concourse level.
The dome is an efficient, web-like construction of wide-flange steel members. The underside of the dome is exposed in the arena, revealing a rational configuration of arched ribs and 45-foot-diameter steel compression ring near the top. Hidden from view, a 1,000-foot-circumference steel tension ring rests on top of the perimeter columns. The dome structure is topped with three-inch precast wood fiber roof deck panels and a one-inch-thick poured concrete. The roof is clad with 3,650 sheets of aluminum seamed along their edges.
The nearly 10,000-seat arena provided a regional venue for concerts, minor league professional hockey, college and professional basketball, and exhibitions. The Atlantic Conference Basketball tournament was held several times in the Coliseum, and the American Basketball Association’s Carolina Cougars played home games in the Coliseum from 1969 to 1974. A new basketball arena was constructed in 1988 when the National Basketball Association approved a team for Charlotte, and the Coliseum became a secondary venue. It has experienced periods of reduced use (even closing between 1988 and 1993), but it has recently seen an uptick in events, primarily because of renovations that make the arena more accommodating to sporting events, graduation ceremonies, and music concerts. The arena is now known as the Bojangles’ Coliseum (named for the corporate sponsor, a regional fast-food restaurant chain) and is the home of the Charlotte Checkers, an affiliate hockey team of the National Hockey League’s Carolina Hurricanes.
The arena is located approximately five miles southeast of downtown Charlotte on Independence Boulevard (U.S. Route 74). It is on a site that it shares with the Ovens Auditorium (also designed by Odell). The dome can be seen briefly when approaching from the northwest on Independence Boulevard. Several trees form a perimeter around the coliseum, but the site is otherwise dominated by a large, on-grade parking lot to the south.
References
“Aluminum Dome.” Progressive Architecture(June 1955): 134-135.
“Auditorium and Coliseum.” Progressive Architecture(September 1956): 111-121.
Bishir, Catherine W., and Michael T. Southern. A Guide to the Historic Architecture of Piedmont North Carolina. Chapel Hill: University of North Carolina Press, 2003.
“History of Bojangles’ Coliseum and Ovens Auditorium.” Bojangles’ Coliseum. Accessed March 19, 2019. http://www.bojanglescoliseum.com/.
Writing Credits
If SAH Archipedia has been useful to you, please consider supporting it.
SAH Archipedia tells the story of the United States through its buildings, landscapes, and cities. This freely available resource empowers the public with authoritative knowledge that deepens their understanding and appreciation of the built environment. But the Society of Architectural Historians, which created SAH Archipedia with University of Virginia Press, needs your support to maintain the high-caliber research, writing, photography, cartography, editing, design, and programming that make SAH Archipedia a trusted online resource available to all who value the history of place, heritage tourism, and learning.

