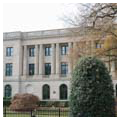Charlotte City Hall exemplifies the forms of the City Beautiful movement and the ideals represented in the creation of a civic center. In the 1920s, the citizens of the expanding City of Charlotte and Mecklenburg County engaged in a debate about whether to house the city and county government offices in one structure or two; voters decided to keep the two governments separate.
In January 1924, the Charlotte City Council and Mayor James Oscar Walker commissioned Charles Christian Hook to design a new city hall to replace the existing structure that the Charlotte government had outgrown. City Hall was to be the first of four buildings planned for a new government complex, which also included the Mecklenburg County Courthouse. The intended site was within an increasingly African American residential district as white flight to the suburbs progressed in the Jim Crow era. The city’s decision to locate the civic center in this area led to the demise of the surrounding residential neighborhoods; today, no trace of the 1920s residential structures remains. Some citizens of Charlotte felt this location was too far from the business district but it provided a convenient buffer to the white suburbs expanding to the south of town, such as Myers Park.
The first resident architect of Charlotte, Hook drew upon his Beaux-Arts training at Washington University in St. Louis to design a Classical Revival edifice that became the architectural standard for Charlotte’s elite. The limestone building is centered on a city block with a large park extending to the street for public gatherings. Curved walkways lead up to the large granite stairway, which is flanked with round limestone sculptural blocks. The entrance facade is organized into projecting end pavilions and a recessed center section. The whole is linked by the repetition of ground-floor arched openings. The center section on the second floor features an imposing two-story colonnade of paired Corinthian columns that recalls the east front of the Louvre in Paris. On the central recessed portion a balustrade divides the first story from the second while the remaining facade uses a belt course to visually separate the two levels. The end pavilions contain rectangular windows on both stories; the three remaining sides of the building continue in the same manner. The rear of the building is similar to the front but with paired pilasters instead of columns.
The interior retains its original lobby including exposed ceiling beams, marble pilasters, marble staircases, and pink Tennessee marble floors. The pilasters and all arched openings are capped with ornamental scrolls. The upper floors have been altered from their original state but still house the offices of the city government.
References
Morrill, Dan L. “Charlotte City Hall.” Charlotte-Mecklenburg Historic Landmark Commission, February 6, 1980.
Michael, Michelle Ann. “Hook, Charles Christian (1870-1938).” North Carolina Architects and Builders: A Biographical Dictionary. North Carolina State University Libraries, 2014. Accessed February 12, 2019. http://ncarchitects.lib.ncsu.edu/.
Thompson, Edgar T. Agricultural Mecklenburg and Industrial Charlotte Social and Economic. Chapel Hill, NC: The University of North Carolina Press, 1926.

























