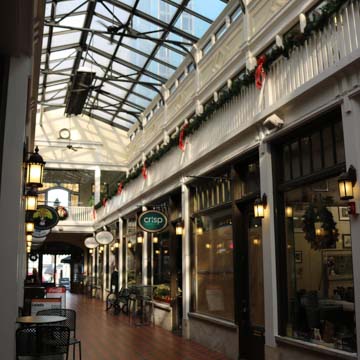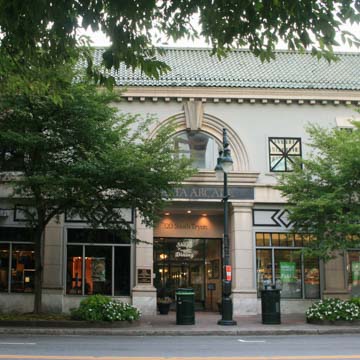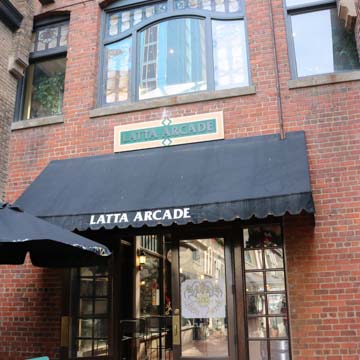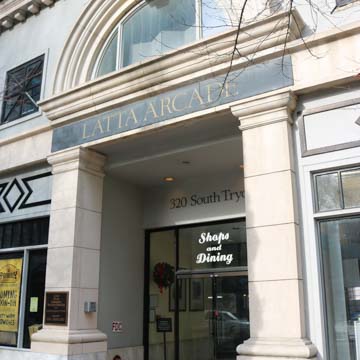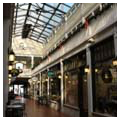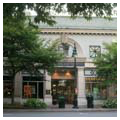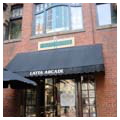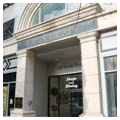The Latta Arcade is one of just a handful of commercial arcade buildings in North Carolina. It was built by Edward Dilworth Latta, an influential Charlotte businessman during the early twentieth century. At the time, Charlotte was experiencing an economic boom based largely on textile manufacturing, making it the largest city in the Carolinas by 1930. Latta’s investments and real estate development was largely influential in these changes and the large number of high-rise buildings now surrounding the Latta Arcade pays testament to this.
In 1911, Latta purchased a property on Tyron Street, one of Charlotte’s most densely developed commercial streets. He commissioned William H. Peeps to design the building and, in 1914, hired contractor T.L. Caton to build it. Upon its opening, the Arcade was met with praise for its elegant and handsome design. Among the first high-end tenants to occupy the building included the Charlotte Consolidated Construction Company, a large conglomerate run by Latta; William H. Peeps’s architectural firm; and the cotton brokerage firm Anderson-Clayton. The building is composed of two sections: an office block along the street and an arcade behind it, running east to west.
The current facade of the two-story building is largely the result of a 1982 remodel. It features a half-sloped roof sheathed in green Spanish tiles and adorned with a string of modillions and plate-glass windows above marble-faced aprons, and is faced with plastered brick veneer. Pilasters define the bays and support a decorative wood frieze. The recessed main entrance is framed by a limestone arch with keystone transom and leads to a foyer with a staircase on the south side.
Beyond the foyer is the interior arcade, the eight-bay-long western section of the building. Each bay is marked by engaged pillars and display windows atop marble-faced aprons. The easternmost bays are flanked by office fronts recessed in a demi-hexagonal arrangement around a circular planter-fountain centerpiece. A wooden second-floor balustrade runs around the light well, which not only offers natural light but also emphasizes the openness of the building. Continuing with the rhythm of the bays below, the second-floor office fronts consist of alternating plate glass windows resting on flat-panel aprons and full-height glass panel doors; pilasters separate each office bay. The clerestory above the offices is divided into three plate-glass rectangular windows per bay and seven evenly spaced, exposed metal trusses that support the large glass roof. The rear facade is of exposed red brick and connects to Brevard Court, which serves as an extension of the Arcade.
Latta died in 1925, but the Arcade remained a prime commercial address through the interwar years. It suffered from disrepair during the 1950s and 1960s, in a period of general downturn in Charlotte’s development. Though the street presence of the building has changed significantly since its original construction, Wolf Associates restored much of the interior and back sections of the building between 1963 and 1973, under the new ownership of Jack Heath of F.J. Heath Realty Company. The 1982 purchase of the building by John Crosland Realty Company resulted in the facade remodel and a restoration of the interior plaster and globe lights. Now owned by Northwood Retail, the Latta Arcade is once again a prime address for retail and office space.
References
Bishir, Catherine W., and Michael T. Southern. A Guide to the Historic Architecture of Piedmont North Carolina. Chapel Hill: University of North Carolina Press, 2003.
Bishir, Catherine W. North Carolina Architecture. Chapel Hill: University of North Carolina Press, 1990.
Topkins, Robert, and Mary Hinson, “Latta Arcade,” Mecklenburg County, North Carolina. National Register of Historical Places Inventory–Nomination Form, 1975. National Park Service, U.S. Department of the Interior, Washington, D.C














