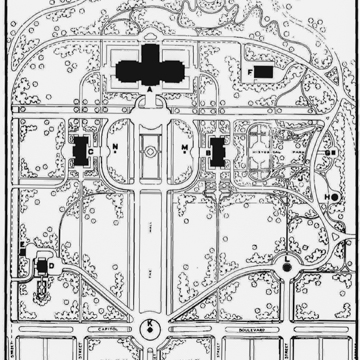The original 1883 planned layout of Capitol Park (scarcely visible in the patterns of the streets today) was an ambitious and unfulfilled land development concept largely influenced by the geometric formality of the Wisconsin state capitol grounds in Madison and modestly suggestive of Pierre L’Enfant’s plan for Washington, D.C., with proposed diagonal streets rotated from the organizing cardinal grid. Over the better part of fifty years, development of the capitol grounds was influenced by a master plan proposal submitted in 1920 to the Capitol Commission by the Minneapolis landscape architecture firm of (Anthony) Morell and (Arthur) Nichols. Their work influenced campus planning for several state institutions in North Dakota and regionally. The Morell and Nichols master plan kept faith with the original formality of the capitol mall, but softened it with the more informally picturesque layout of a park with a meandering walkway to the east and north of the capitol building. Cost overruns for the Liberty Memorial Building (BL1.3) apparently drained the state budget so severely that few of Morell and Nichols’s design recommendations were implemented. Later buildings introduced into the capitol plan are much closer together, creating an uncomfortable density better suited to the North Dakota climate than to Morell and Nichols’s sense of relaxed informality. Nonetheless, later designs of a few buildings, such as the Heritage Center (BL1.4) and its current addition, endeavor to keep faith with the architects’ concept of a park as a counterbalance to the axial central mall.
The North Dakota State Capitol grounds are home to the Capitol building, Supreme Court Judicial Wing, North Dakota Department of Transportation building, North Dakota Heritage Center, the Liberty Memorial Building, the Governor’s Mansion (BL2), and the remotely placed North Dakota State Office Building. Some buildings on the grounds have kept faith with the early design commitment to monumentality, reflected in the use of limestone cladding. Among the notable landscape features are American elm trees, planted in 1936, lining the formal mall, as well as several monuments and memorial statuary features. Of particular merit is the statue Sakakawea, of the Shoshone woman who in 1805 guided the Lewis and Clark expedition from the Missouri River to the Yellow-stone River. The sculpture, which includes Sakakawea’s baby, Jean Baptiste Charbonneau (Pomp), was dedicated in 1910 to the State of North Dakota. Leonard Crunelle was the sculptor of the statue, which is located directly north of the Liberty Memorial Building. A replica of the Sakakawea statue was placed in the National Statuary Hall in the U.S. Capitol in Washington, D.C., in 2003.















