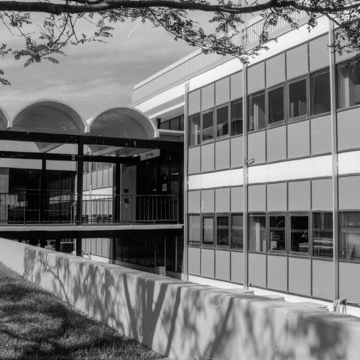Rapson’s design for the Fargo City Hall and Civic Center Auditorium complex was Fargo’s first urban renewal initiative. Over time, most of the archetypal characteristics of late modernism have been removed or altered, including the repetitive concrete barrel-vaulted entrance canopy, the sculptural windbreaks on the roof, and the floating stair risers that elevated the main story just above grade, surrounded by a dry moat on the plaza side. The monochrome, three-toned-metal spandrel and glass curtain wall system, exposed structural pattern, and the surrounding dry moat remain in evidence of the original concept. Local opinions differ on the relative design merits of recent additions to Rapson and Cerny’s original complex, including a new public library and a radically redesigned exterior lobby entrance to the Civic Center Auditorium. One might argue that the recent buildings and additions continue in differing ways the modernist theme set in motion by Rapson’s design concept. Recent architectural departures from his purist modernist vision demonstrate the greater complexities of design functionality, ornament, and durability that architects and building clients face just half a century later. By 2013 the City of Fargo was aggressively exploring the prospect of replacing its city hall and abandoning the modernist architectural vision of the 1960s, and the building will likely be demolished by 2015.
You are here
Fargo City Hall and Civic Center Auditorium Complex
1958–1965, Ralph Rapson and Cerny Associates; later additions, Seifert and Staszko, Foss Associates, Meyer-Scherer-Rockcastle (MSR), and others. 300 3rd St. N
If SAH Archipedia has been useful to you, please consider supporting it.
SAH Archipedia tells the story of the United States through its buildings, landscapes, and cities. This freely available resource empowers the public with authoritative knowledge that deepens their understanding and appreciation of the built environment. But the Society of Architectural Historians, which created SAH Archipedia with University of Virginia Press, needs your support to maintain the high-caliber research, writing, photography, cartography, editing, design, and programming that make SAH Archipedia a trusted online resource available to all who value the history of place, heritage tourism, and learning.















