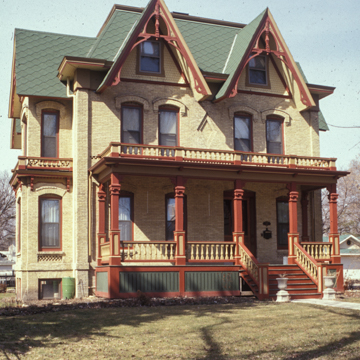The Gothic styling of this house results from vertical proportions, sharply pointed gables, steep roofs, decorative brickwork, and use of spindles, brackets, and sharply pointed ornament, all of which are combined here to produce an exuberant composition. According to the Fargo Forum newspaper sixtieth anniversary edition, April 12, 1935, “While her husband, Charles, was away on railroad business in 1883, Matilda Roberts decided to build a home that would demonstrate her family’s position on Fargo’s social ladder.” Although not academically trained, she designed the house and supervised its construction. She and her sons installed lathing to all twenty rooms. The brick for the house was taken from the Roberts family brickyard. On the main floor, Matilda created four large rooms that could be opened into one meeting area. A number of the larger residences like this one have converted their carriage houses to garages and other contemporary uses.
You are here
Charles A. and Matilda Roberts House
If SAH Archipedia has been useful to you, please consider supporting it.
SAH Archipedia tells the story of the United States through its buildings, landscapes, and cities. This freely available resource empowers the public with authoritative knowledge that deepens their understanding and appreciation of the built environment. But the Society of Architectural Historians, which created SAH Archipedia with University of Virginia Press, needs your support to maintain the high-caliber research, writing, photography, cartography, editing, design, and programming that make SAH Archipedia a trusted online resource available to all who value the history of place, heritage tourism, and learning.















