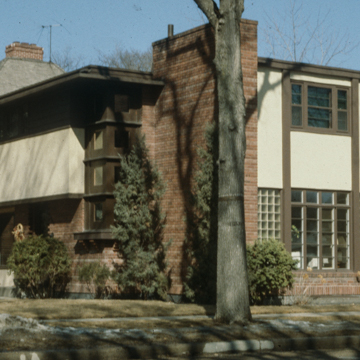This distinctive house has Prairie School influences grafted onto the geometric massing of modernism. A simplified palette of three materials—dark-stained wood, dark red brick, and tan stucco—contributes to a strong composition that is anchored by the vertical two-story brick wall that breaks the plane of the overhanging flat roof. The ground story is of brick and glass block, while the stuccoed upper story projects slightly at the front of the house with a vertical stack of four, square windows grouped together. Fenestration is organized by an implied grid and on the south side wall the grid extends beyond the rear wall in the form of a trellis. The interior is a spatially open plan with innovative details that emphasize the openness and enable daylight to penetrate.
You are here
Jerome B. Siegel House
If SAH Archipedia has been useful to you, please consider supporting it.
SAH Archipedia tells the story of the United States through its buildings, landscapes, and cities. This freely available resource empowers the public with authoritative knowledge that deepens their understanding and appreciation of the built environment. But the Society of Architectural Historians, which created SAH Archipedia with University of Virginia Press, needs your support to maintain the high-caliber research, writing, photography, cartography, editing, design, and programming that make SAH Archipedia a trusted online resource available to all who value the history of place, heritage tourism, and learning.






