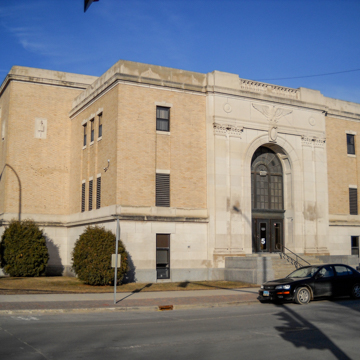Prominently located in the commercial center, Central High School was the last of three major Beaux-Arts civic or institutional buildings constructed in downtown. Edwards, an immigrant from Ontario, Canada, designed the school as a well-proportioned classical composition on a substantial stone base. Giant-order columns frame the entrance portico ornament and rise to a cornice band that wraps the building. Windows are grouped in pairs to give the building a well-balanced rhythm. Joseph Bell DeRemer, whose early work tended toward the neoclassical, added a major gymnasium component in 1927 after Edwards’s death. Newspaper accounts from the 1930s credit the design and supervision of the separate Art Deco auditorium to Samuel Teel DeRemer, son and successor of the elder DeRemer’s firm. Extensive repairs to this building after the 1997 flood successfully preserved the historic architectural fabric, and in 2011 the North Dakota Chapter of the American Institute of Architects recognized the building with their Test of Time award.
You are here
Grand Forks Central High School
1914–1917, William J. Edwards; 1927 gymnasium, Joseph Bell DeRemer; 1936 auditorium, Samuel Teel DeRemer. 115 N. 4th St.
If SAH Archipedia has been useful to you, please consider supporting it.
SAH Archipedia tells the story of the United States through its buildings, landscapes, and cities. This freely available resource empowers the public with authoritative knowledge that deepens their understanding and appreciation of the built environment. But the Society of Architectural Historians, which created SAH Archipedia with University of Virginia Press, needs your support to maintain the high-caliber research, writing, photography, cartography, editing, design, and programming that make SAH Archipedia a trusted online resource available to all who value the history of place, heritage tourism, and learning.


