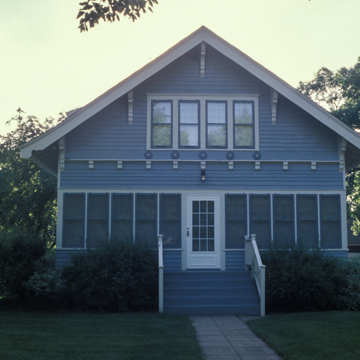The Sevareid house is an excellent example of Craftsman bungalow in a residential neighborhood located northwest of the central business district. The design may have come from a pattern book or from a company offering bungalow construction packages. The east-facing front gable encloses a sunporch, with a band of four windows in the second story and curved rafter ends at the eaves. The house is elaborated with decorative rafter ends in the eaves, ornamental flowerets on the front, and high-quality woodwork inside. A rear library was added shortly after the house was built and probably at the same time that the front porch was enclosed. The foundation has a veneer finish of concrete, covering sandstone blocks quarried three miles southwest of town. The house was the boyhood home of broadcast journalist Eric Sevareid.
You are here
Alfred and Clara Sevareid House
If SAH Archipedia has been useful to you, please consider supporting it.
SAH Archipedia tells the story of the United States through its buildings, landscapes, and cities. This freely available resource empowers the public with authoritative knowledge that deepens their understanding and appreciation of the built environment. But the Society of Architectural Historians, which created SAH Archipedia with University of Virginia Press, needs your support to maintain the high-caliber research, writing, photography, cartography, editing, design, and programming that make SAH Archipedia a trusted online resource available to all who value the history of place, heritage tourism, and learning.


