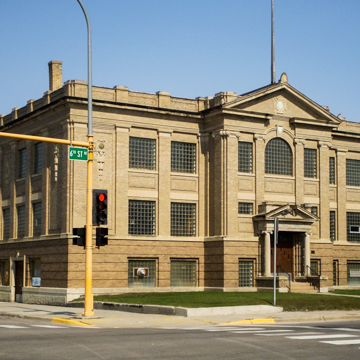The number of buildings in Devils Lake designed by Shannon is remarkable and they give the commercial district a unity and aspiration disproportionate to the community’s size. Nevertheless, there is a stodgy formality about the Masonic Lodge. Shannon applied his practiced understanding of classical features to this three-story building, which also showcases masonry arts. The facade is organized around an entrance pavilion articulated by four Ionic pilasters and a pediment surmounted with acroteria, and the diminutive portico is framed by two Ionic columns. Stone medallions ornament the upper story and balustraded parapet. Windows between the pilasters are of glass block.
You are here
Masonic Lodge
If SAH Archipedia has been useful to you, please consider supporting it.
SAH Archipedia tells the story of the United States through its buildings, landscapes, and cities. This freely available resource empowers the public with authoritative knowledge that deepens their understanding and appreciation of the built environment. But the Society of Architectural Historians, which created SAH Archipedia with University of Virginia Press, needs your support to maintain the high-caliber research, writing, photography, cartography, editing, design, and programming that make SAH Archipedia a trusted online resource available to all who value the history of place, heritage tourism, and learning.















