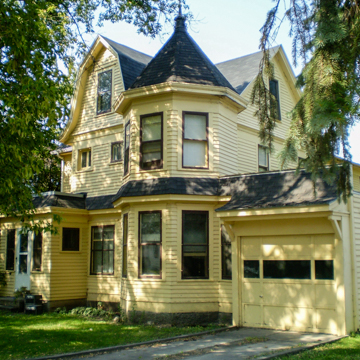This elegantly proportioned Queen Anne house is dominated by a front-facing gambrel roof. Wide frieze-board trim and cornice molding cast a shadow line where the gambrel end flares outward, over leaded glass windows. An engaged octagonal corner tower with ornamental finial and overhanging eaves anchors the corner. A shallow shed roof projects from the base of the upper story, and is then flared over the bracketed garage entrance. Possibly a pattern book design, the carpenter who built this house did not hold back on decorative details.
You are here
House
If SAH Archipedia has been useful to you, please consider supporting it.
SAH Archipedia tells the story of the United States through its buildings, landscapes, and cities. This freely available resource empowers the public with authoritative knowledge that deepens their understanding and appreciation of the built environment. But the Society of Architectural Historians, which created SAH Archipedia with University of Virginia Press, needs your support to maintain the high-caliber research, writing, photography, cartography, editing, design, and programming that make SAH Archipedia a trusted online resource available to all who value the history of place, heritage tourism, and learning.


