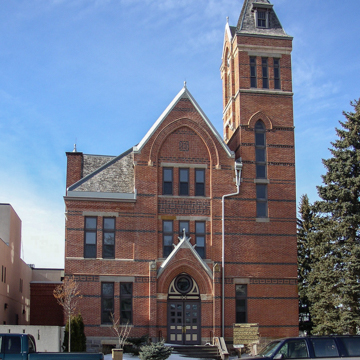This territorial-era courthouse has the coloration and strong angular forms of High Victorian Gothic. The courthouse walls are of red Menominee, Wisconsin, brick, with rusticated stone used for the foundation, sills, and lintels. The building’s most striking feature is the large, square stair and bell tower with a truncated pyramid roof. In 1982, a new courthouse replaced this building, which was renovated to become an interpretive museum. Preservation of this important public building has been slowly and persistently sustained at the same time that other courthouses in the state have been demolished.
You are here
Old Stutsman County Courthouse
1883, Henry C. Koch; 1926 addition, Gilbert R. Horton; 1990–2010 restoration, Michael J. Burns. 504 3rd Ave. SE
If SAH Archipedia has been useful to you, please consider supporting it.
SAH Archipedia tells the story of the United States through its buildings, landscapes, and cities. This freely available resource empowers the public with authoritative knowledge that deepens their understanding and appreciation of the built environment. But the Society of Architectural Historians, which created SAH Archipedia with University of Virginia Press, needs your support to maintain the high-caliber research, writing, photography, cartography, editing, design, and programming that make SAH Archipedia a trusted online resource available to all who value the history of place, heritage tourism, and learning.















