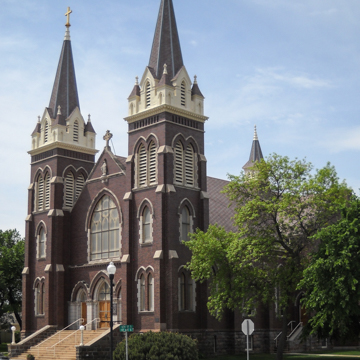In 1910, when a larger Catholic church was sought for the growing congregation, Hancock Brothers from Fargo were called upon to design the new building. The Gothic Revival church consists of a rectangular nave crossed by a transept and terminated by a five-sided apse, and it has prominent twin towers flanking the gabled facade. The primary material is dark red pressed Hebron brick, and New Bedford limestone is used around windows and doors, on the coping of the gable ends, and on the buttress caps. A band of sandstone creates a water table above the raised fieldstone foundation. The windows of the church were temporarily fitted with plain glass and replaced with stained glass in 1918. A grand thirty-two-foot-wide flight of granite stairs rises to the triple-arched entrance, which is flanked by clusters of Corinthian pilasters. Above is a large stained glass window of five panels and delicate tracery that portrays St. Cecilia, patroness of musicians, playing the harp. The square towers terminate in octagonal spires crowned by gold leaf-covered crosses.
You are here
St. James Catholic Church
If SAH Archipedia has been useful to you, please consider supporting it.
SAH Archipedia tells the story of the United States through its buildings, landscapes, and cities. This freely available resource empowers the public with authoritative knowledge that deepens their understanding and appreciation of the built environment. But the Society of Architectural Historians, which created SAH Archipedia with University of Virginia Press, needs your support to maintain the high-caliber research, writing, photography, cartography, editing, design, and programming that make SAH Archipedia a trusted online resource available to all who value the history of place, heritage tourism, and learning.















