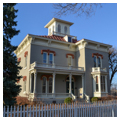You are here
Nebraska Statehood Memorial
The residence of Thomas P. Kennard, Nebraska’s first Secretary of State, this house was one of three masonry dwellings that John Keys Winchell of Chicago designed for each of the commissioners responsible for selecting the site for Nebraska’s new capitol city. Only the Kennard House remains standing today. Thought to be the oldest house in the city, it sits adjacent to the State Capitol on a block Kennard purchased following the original plat of Lincoln. The house was built at a time when Lincoln was still an isolated village on the treeless prairie with an uncertain future. The stylish design of his house was Kennard’s bold declaration of faith in Lincoln’s permanence, its luxuriousness all the more remarkable in the company of the modest dwellings that stood in the surrounding area.
Originally surrounded by a picket fence, the two-and-one-half-story house has an asymmetrical plan. It is built of brick and generously adorned with Italianate features including a low-pitched hipped roof capped with a central cupola, overhanging eaves with double brackets and dentils, tall narrow windows with inverted U-shaped crowns, and a richly detailed front porch. A fine staircase with a walnut balustrade and an elegant parlor characterize the Victorian interior. In addition to the parlor, the first floor contains a dining room, library, and kitchen. Two bedrooms, a museum display room, and curator’s office are located on the second floor.
Kennard sold the house following his wife’s death in 1887. In 1923 the owners removed a two-story wing containing the kitchen that stood at the rear of the house. They were also responsible for replacing much of the original Italianate ornamentation with neo-Colonial decorative details.
The State of Nebraska acquired the Kennard House in 1961 and four years later the Nebraska Legislature designated it as the Nebraska Statehood Memorial. In 1967, the Nebraska State Historical Society restored and refurnished it as a house museum using early photographs and careful examination of the structure to guide the work. Extensive restoration and partial reconstruction returned much of the house to its near-original condition. Exterior restoration included replacement of the Italianate detailing, the cupola, and original north porch. Interior restoration included reproduction wallpaper that approximated the early wall coverings and replacement of modern hardware and light fixtures with accessories and accents appropriate to the period. The interior decor and furnishings now reflect the home of a moderately affluent family in the late 1870s. Today the house is open to the public upon request.
References
Magie, John Q., "Nebraska Statehood Memorial," Lancaster County, Nebraska. National Register of Historic Places Inventory-Nomination Form, 1969. National Park Service, U.S. Department of the Interior, Washington, DC.
Writing Credits
If SAH Archipedia has been useful to you, please consider supporting it.
SAH Archipedia tells the story of the United States through its buildings, landscapes, and cities. This freely available resource empowers the public with authoritative knowledge that deepens their understanding and appreciation of the built environment. But the Society of Architectural Historians, which created SAH Archipedia with University of Virginia Press, needs your support to maintain the high-caliber research, writing, photography, cartography, editing, design, and programming that make SAH Archipedia a trusted online resource available to all who value the history of place, heritage tourism, and learning.








