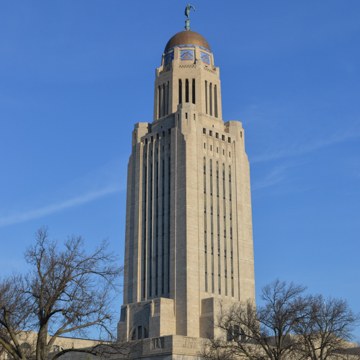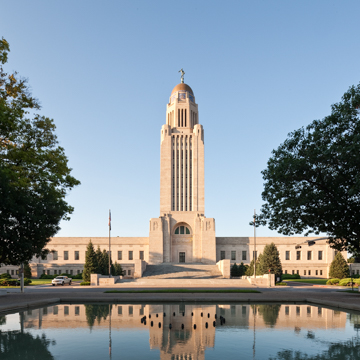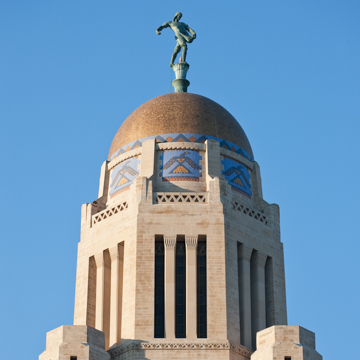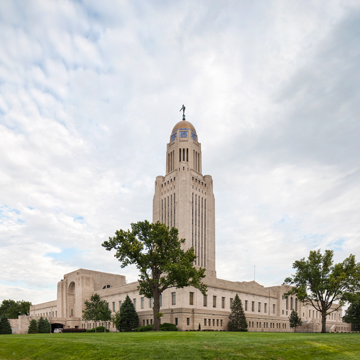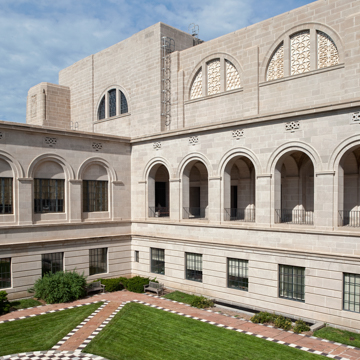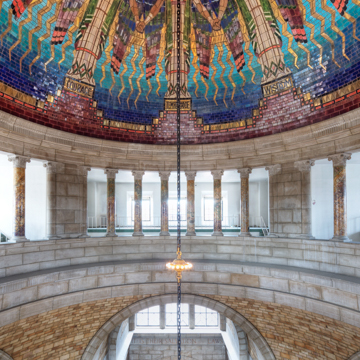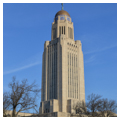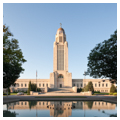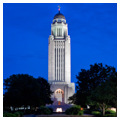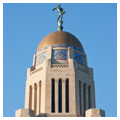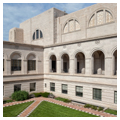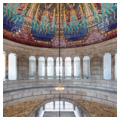Upon achieving statehood in 1867 Nebraskans platted a new capital city that identified the locations of the state capitol, local and federal government offices, a state university, public schools, and parks. Within the grid of streets, a state capitol was to be built on a four-square block site at the intersection of two, 120-foot wide boulevards. Here, two neoclassical capitol buildings were erected, in 1867–1868 and 1881–1888, respectively. By the beginning of the twentieth century, however, it was clear that the state government was not adequately housed and that the most recent building was not properly designed to withstand Nebraska’s climate.
In 1919, the Nebraska Capitol Commission chose Omaha native Thomas R. Kimball, FAIA, and then serving as the AIA’s national president, to develop a competition for the new capitol that required architects to take into consideration the building’s location in the city and the climate of the state. Kimball’s program specified that the building “be made of materials beautifully and fittingly set and constructed in a fiscally responsible manner” and include the recently completed 1912 Lincoln Monument on the west side of the site that featured Daniel Chester French’s sculpture, Standing Lincoln. Nebraska’s new capitol was also to be a collaboration between architect and artists to decorate the chambers for the three branches of government. The Kimball competition intentionally did not prescribe an architectural style nor divulge the names of the three architectural jurors evaluating the designs. Competitors were allowed freedom of expression.
In 1920, Bertram Grosvenor Goodhue of New York was awarded the Nebraska commission from a field of ten competitors. Goodhue had built a career on his ecclesiastical work. Although primarily considered a “Gothicist” in such work as St. Thomas’s Church and the Church of the Intercession, both in New York, he was equally accomplished in a variety of styles. Goodhue’s independence of mind embraced neoclassical design but was not limited by it. This independence from stylistic convention allowed him to experiment with building mass and ornamentation while merging various features into a unified whole. The Nebraska Capitol competition allowed Goodhue the opportunity to challenge tradition by incorporating a high-rise office tower into his design. The tower, in addition to distinguishing the Nebraska State Capitol as the nation’s first modern statehouse, also served as a visual landmark on the low rolling plains of eastern Nebraska, where it is visible for fifteen miles. Goodhue relied on a traditional domed, octagonal Memorial Chamber to crown the tower, his response to the competition requirement that the new capitol be a memorial to heroic sacrifices made by Nebraskans.
In order to maintain the government’s operations and work within funding schedules, the capitol was built in sections. First, an outer ring was built around the existing statehouse. Following the demolition of the existing portion, the tower and crossing were erected. The House and Senate chamber wings followed the upper portion of the tower. While Goodhue utilized traditional masonry construction on the exterior building face, the tower was built using an internal steel superstructure. Other modern innovations included a low voltage wiring floor duct system that was created initially for telephone service but today accommodates a building-wide fiber optic voice and data network.
Keenly aware of the physical failure of Nebraska’s first two capitols, which were clad in local limestone, Goodhue chose the finest quality building materials available. The capitol’s exterior and portions of the interior are faced with Indiana limestone and the interior is finished with 40 different varieties of stone, including marble from Italy, France, Spain, and Belgium, in addition to many domestic varieties such as white onyx from Utah. All marble columns in the building are solid one-piece shafts, weighing up to 15 tons, with hand-carved marble capitals displaying indigenous Nebraska plant and animal images. The tile domes and vaulted ceilings are a tour de force of Guastavino polychrome tile work displaying historic allegorical images. American walnut is used for office doors, woodwork, and most furnishings, and bronze for gilded chandeliers, lamps, tower windows, and exterior doors. Many of these heavy structural and facing materials were hauled to the building site using a temporary state-owned railway located on the north side of the lot.
Within the capitol’s four-square block site, Goodhue created a building floor plan that forms a cross within an outer square (measuring 437 feet on each side), a design that results in four interior courtyard gardens that allow for light, ventilation, and a view for office occupants housed in the three-story building base. Rising from the center of the floor plan, the 400-foot office tower topped with a gold tile dome and a 19-foot bronze figure, forms the focal point of two broad intersecting avenues and ties the building into the city center. The main entrance pavilion is on the north, and smaller entrance pavilions on the other three facades allow ground floor access from all four cardinal directions. Like early city planners, Goodhue encouraged city leaders to enhance the four boulevards leading to the capitol.
Collaboration between the architect and artists was a key element of Kimball’s competition guidelines. Goodhue’s 20-year working relationship with sculptor Lee Lawrie served as the foundation for this collaboration; he also asked the creative mosaicist and muralist Hildreth Meiere to join his design team. Dr. Hartley Burr Alexander, a Professor of Philosophy at the University of Nebraska, became thematic consultant. Later, Nebraska’s first professionally trained landscape architect, Ernst H. Herminghaus, was commissioned to design an appropriate landscape setting for Goodhue’s monumental structure. Prior to his death in 1924, Goodhue and Alexander had worked out the overall thematic program. After Goodhue’s death, his senior associate architects took over the firm and completed his remaining projects, which made the artistic team even more important in the realization of Goodhue’s vision.
Also in accordance with Kimball’s guidelines, Goodhue and Alexander proposed three main themes to illustrate the narrative of Nebraska’s history. The exterior symbolism represents the evolution of government and law in Western civilization and the events leading up to Nebraska’s statehood. The interior decoration represents the growth and development of Nebraska and the interactions of society and the natural world. Alexander also provided the inscriptions Goodhue used as decorative friezes throughout the building. By the time construction was completed in 1932, Goodhue’s initial design team of Alexander, Lawrie, and Meiere had finished the exterior decoration and interior floor and ceiling artwork; due to financial hardships during the Great Depression, 20 of the wall murals were not completed until years later. Throughout the building decorative details in the column capitals, floor and door grills, lamps and custom chandeliers, and even doorknobs incorporate elements reflective of Nebraska’s regional and agricultural heritage, including corn, wheat, bison, and arrow motifs.
Thematically, Nebraska’s story begins at the main north entrance pavilion with exterior sculpture by Lawrie. Designed initially in plaster models at his New York studio, Lawrie’s sculptures were carved on the building by Italian immigrant stone carvers. Stone wing walls flanking the exterior grand staircase feature inscriptions by Alexander honoring the pioneers and citizens who built the state. The side panels of these walls are carved in low relief with a bison bull, cow, and calf, along with the names of the Native American tribes of Nebraska and their poems and prayers. These bison panels and the eight thunderbird mosaics at the top of the tower beneath the gold dome remind visitors of the native tribes of Nebraska who created an agricultural civilization on the Great Plains. Carved above the main entrance are engaged figures representing “Wisdom, Justice, Power, Mercy—Constant Guardians of the Law.” These figures commence the story of the evolution of government and law in Western civilization as represented in 21 relief panels set above the frieze of Nebraska’s 93 county names, which circumscribe the building base. The panels begin with the ancient Hebrews, Greeks, and Romans on the west facade. Those along the face of the south pavilion, which houses the Supreme Court and State Law Library, represent constitutional law: Hammurabi, Moses, Akhenaton, Solon, Julius Caesar, Justinian, and Charlemagne. The east facade panels represent English law prior to the American Revolution and the events leading to Nebraska statehood. The three panels on the face of the east pavilion represent freedom and liberation in the New World. Lawrie’s 19-foot tall allegorical statue, The Sower, stands on a 14-foot pedestal of corn and wheat. This imposing bronze figure serves as a finial for the gold-tiled dome of the tower and emphasizes the agricultural heritage of the state.
Upon completion of the exterior circuit, the thematic program moves to the interior via the main north entrance on the second floor. The north arm of the cross contains a public vestibule and foyer that leads to the central rotunda. Legislative chambers, whose ornamental doors open onto the rotunda, are located in the east and west arms of the cross. The south arm of the cross contains a cloister-like vaulted corridor leading to the courts. The thematic program of the vestibule, foyer, and rotunda represent a progression of life and society portrayed in the colorful, Guastavino tile vaulted ceilings. The black-and-white marble floor panels intertwine in a guilloche of Italian Cosmatesque style representing the natural world in progression from the universe in the vestibule floor to Nebraska’s prehistoric fossil record in the rotunda floor. In Meiere’s mosaics that adorn the floors and ceilings, she drew from medieval architectural references to create Gifts of Nature in the vestibule, Past, Present and Future of the Life of Man in the foyer and Virtues Which Sustain Society in the rotunda dome.
The 110-foot tall polychrome tile rotunda dome sits atop a colonnade of French marble, which rests on traditional tile pendentives. The rotunda is day lit with four huge clerestory windows, which are linked with inset bronze inscriptions from Plato and Socrates on the Virtues of Democracy. Meiere also created the Legislative Chamber decorations: in the East Chamber, Native American Life on the Plains is depicted in Guastavino tile mosaic and in the West Chamber, European Settlement of Nebraska is done in gold leaf stencil on a massive walnut-beamed ceiling. These two groups of Nebraskans are also depicted in the artwork of the court chambers. The Supreme Court features an 8,000-piece coffered walnut ceiling and handwoven tapestries designed by Edgewater Looms of New Jersey. The Court of Appeals has magnificent walnut book-matched boardroom paneling with a stenciled walnut beamed ceiling featuring a geometric Plains Indian motif. Both courtrooms include custom-designed gilt-bronze lamps that amplify these themes.
The Governor’s Suite, located in the northeast quadrant of the building’s square base, is decorated in an Italian Renaissance style with murals by Augustus Vincent Tack. His vaulted ceiling murals illustrate the Rights and Responsibilities of the Citizens. Goodhue’s design for the governor’s office includes a large fireplace with a massive, inlaid wood overmantel and Italian voided-velvet silk brocade wall hangings. Above the Governor’s large inlaid walnut desk are Tack murals decorating the dome and lunettes that display allegorical images of the four seasons. Custom-designed walnut, leather, and mohair furnishings fill the entire suite.
The Nebraska State Capitol continues to be a work in progress. Since the completion of the building in 1932, the Nebraska Capitol Commission finished the artistic program through a series of nationwide mural competitions held in 1956, 1963, 1964–1967, and 1990. Following Alexander’s 1924 thematic program, artists Kenneth Evett, James Penney, Jeanne Reynal, Charles Clement, F. John Miller, Reinhold Marxhausen, and Stephen C. Roberts have contributed oil-on-canvas and Venetian glass mosaic murals to fill the 20 spaces originally left open because of the Great Depression.
The City of Lincoln and the Nebraska Legislature have collaborated to achieve Goodhue’s goal of creating a cityscape with the capitol as its focal point. In 1988 a joint city-state Nebraska Capitol Environs Commission was created to define and oversee a 60-square block Capitol Environs District that protects and enhances the capitol’s setting within the city. The Commission’s “District Design Standards and Guidelines” define building heights, setbacks, material selection, landscaping, and street furniture within the cruciform district plan. The city has designed and landscaped three of the four axial malls and boulevards radiating from the capitol and has defined and protected five city and six county view corridors focusing on the building from around the capital city. In 2006, the city of Lincoln, with the support of the Capitol Commission, the Environs Commission, and AIA Nebraska renamed the seven-block, south axial street, “Goodhue Boulevard.”
The Office of the Capitol Commission, the administrative arm of the Nebraska Capitol Commission, is responsible for the daily use, interpretation, and the ongoing preservation and restoration of the Nebraska State Capitol. Both the building and grounds are open to the public.
References
Bahr Vermeer Haecker Architects. The Nebraska-State Capitol: Restoring a Landmark. Omaha, NE: Omaha Books, 2013.
Luebke, Frederick C., ed. A Harmony of the Arts: The Nebraska State Capitol. Lincoln: University of Nebraska-Lincoln, 1990.
Pitts, Carolyn, “Nebraska State Capitol,” Lancaster County, Nebraska. National Register of Historic Places Inventory–Nomination Form, 1975. National Park Service, U.S. Department of the Interior, Washington, DC.





