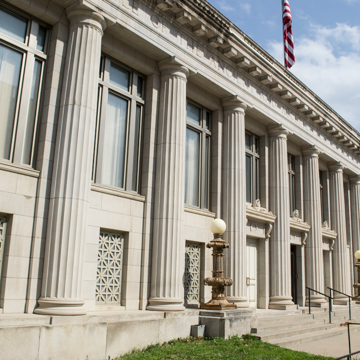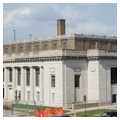Lincoln had an established masonic lodge as early as 1868 and seventeen separate organizations prior to the Scottish Rite Temple’s dedication in 1917, on George Washington’s birthday in February. George Berlinghof and Ellery L. Davis designed the temple, an outstanding example of the Neoclassical Revival.
With a principal story atop a tall basement and a recessed attic, the reinforced concrete structure is sheathed in Indiana limestone on the west and south facades and buff brick on the north and east facades and the attic story. Facing Centennial Mall (formerly 15th Street), the principal elevation is distinguished by its monumentality, symmetry, and extensive decoration. Ten fluted Doric columns on this facade are set between end pavilions that support a full entablature, cornice with dentils, and parapet pierced with balustrades. The varied fenestration includes tall windows on the main floor, short basement windows covered with wooden grilles, and three central doors topped with carved stone hoods supported by consoles. The interior entry hall continues the classical language with a barrel-vaulted ceiling, marble floors and walls, and pilasters with stylized Ionic capitals supporting a plaster entablature. The Lodge Room, the largest interior space, measures sixty by one hundred feet and is richly decorated in a classical motif with marble wainscoting, Doric pilasters, entablature, cornice, and a deeply coffered ceiling.
In 1967, 15th Street along the west facade of the Temple became a part of the Centennial Mall, a pedestrian mall running seven blocks northward from the Nebraska State Capitol. This had no impact on the building, which continues to operate as Lincoln’s Scottish Rite Temple.
References
Zimmer, Edward F., “Scottish Rite Temple,” Lancaster County, Nebraska. National Register of Historic Places Inventory-Nomination, 1986. National Park Service, U.S. Department of the Interior, Washington, DC.























