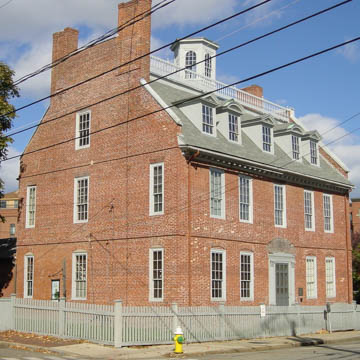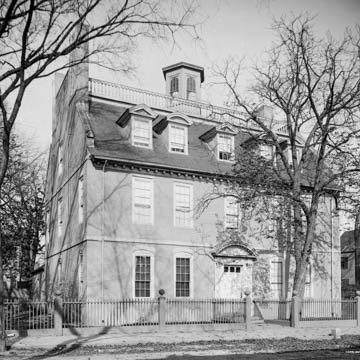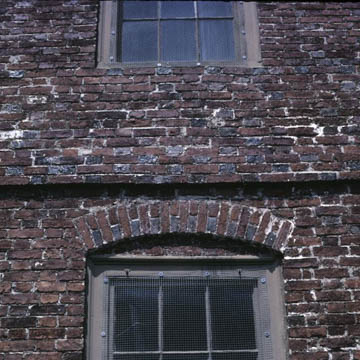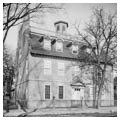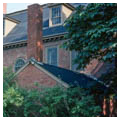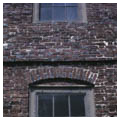Built for the wealthy Scots-Irish immigrant and entrepreneur Archibald Macpheadris, this is a transplanted London dwelling built under the direction, and largely by the hand, of John Drew (c. 1675–c. 1738), a well-educated immigrant from Deptford in greater London. Confounding the belief that British craftsmen were specialists in but one trade, Drew executed both the joiner’s work and the painting of the great dwelling. Before immigrating to Boston and then New Hampshire with family members, Drew had built and owned several brick row buildings on Union (now Albury) Street in Deptford, near the Royal Dockyards, and features of these urban dwellings are reflected in the Portsmouth house. The Macpheadris House established the template for the many framed “double” (two-chimney) houses built at Piscataqua throughout the rest of the eighteenth century: a symmetrical plan with two rooms on each side of the stair hall on each floor, a central entrance separated from the stair hall by an elliptical archway, an arched window at the staircase landing, and an elaborated balustrade. The Macpheadris House preserves remarkable features, including bold bolection moldings used as door casings and panel enframements, counterweighted sashes, remnants of Drew’s original painted graining, a bedchamber with a doweled floor laid without nails, an M-shaped roof with a central valley (soon roofed over), and a prominent cupola. Other features have been reproduced, notably early paint treatments that include one room with smalted paint that uses ground glass as a surface pigment. As one of the earliest brick buildings attempted at Piscataqua, the house was built by the labor of Boston-area masons, but of locally made bricks, a few of which bear the New Hampshire province inspector’s seal. Boston already had a tradition of brick architecture, including the lost Clark-Frankland House (c. 1713), which was similar to the Macpheadris House but larger and even more elaborate. Drew’s work not only established the template for later dwellings in the region, but also transmitted skills to joiners who would later lead the local building trades: Portsmouth’s Moffatt-Ladd House (1760–1763) and John Langdon House (1783–1886), for example, were built by Michael Whidden III, a grandson of Drew. The Macpheadris House was occupied during the 1740s by royal governor Benning Wentworth, whose sister had married Macpheadris and inherited the property; and after 1760 by wealthy merchant Jonathan Warner, his wife, Mary Macpheadris Warner, and their extended family.
You are here
Macpheadris-Warner House
If SAH Archipedia has been useful to you, please consider supporting it.
SAH Archipedia tells the story of the United States through its buildings, landscapes, and cities. This freely available resource empowers the public with authoritative knowledge that deepens their understanding and appreciation of the built environment. But the Society of Architectural Historians, which created SAH Archipedia with University of Virginia Press, needs your support to maintain the high-caliber research, writing, photography, cartography, editing, design, and programming that make SAH Archipedia a trusted online resource available to all who value the history of place, heritage tourism, and learning.

