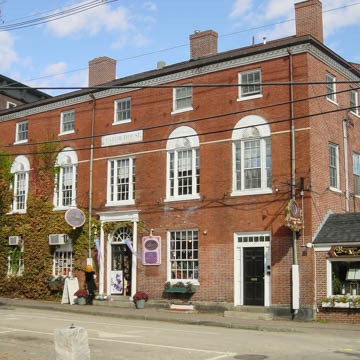Portsmouth customs collectors generally administered the district from their homes until 1817. In 1815, a speculative partnership composed of cabinetmaker Langley Boardman, tanner John Abbott, and joiner Jonathan Folsom purchased a tract of land within a district that had been devastated by Portsmouth’s most destructive fire in December 1813. In 1817, Boardman and Abbott, who had bought the site from Folsom, sold this lot and building to the United States government for use as the first purpose-built custom house. The block is an imposing structure, incorporating a number of design elements seen in other buildings that are attributed to joiner-architect Folsom. As built, the structure provided shops on the first story, a customs office on the second, and smaller rooms on the third, one of the latter serving as a home to the Portsmouth Athenaeum before that proprietary library purchased its present Market Square building in 1823. The three-story facade on Penhallow Street was distinguished by a fine central doorway, now replaced by a reproduction, which had a gently swelled Gothic entablature above the arched opening. The second story is lighted by a series of Palladian windows set beneath relieving arches. The curved corner of the building at Penhallow and Daniel Streets is echoed in a few other brick structures that were built in the fire district. The arched window on this corner is a particularly difficult feat of bricklaying, requiring the mason to lay out a curve in two planes. One of the two stores on the first story, entered through the corner doorway, long served as the Portsmouth post office. The second story housed the custom offices, and was reached by a stairway that ascended from the unornamented doorway at the southern (right-hand) end of the facade. The customs room appears to have been a single chamber twenty feet wide and sixty feet long. Its curved northwest corner was mirrored by a curved interior wall at the northeast corner, which concealed a vault protected by two iron doors. The old custom house and post office was treated as a utilitarian structure after it was supplanted by a new granite structure on Pleasant Street in 1860, and its later history is reflected in visible repairs to the brick walls. The building now houses a number of private businesses.
You are here
Old Custom House
1816, Jonathan Folsom. 61–63 Penhallow St.
Coordinator:
Bryant F. Tolles Jr. and James L. Garvin
If SAH Archipedia has been useful to you, please consider supporting it.
SAH Archipedia tells the story of the United States through its buildings, landscapes, and cities. This freely available resource empowers the public with authoritative knowledge that deepens their understanding and appreciation of the built environment. But the Society of Architectural Historians, which created SAH Archipedia with University of Virginia Press, needs your support to maintain the high-caliber research, writing, photography, cartography, editing, design, and programming that make SAH Archipedia a trusted online resource available to all who value the history of place, heritage tourism, and learning.

