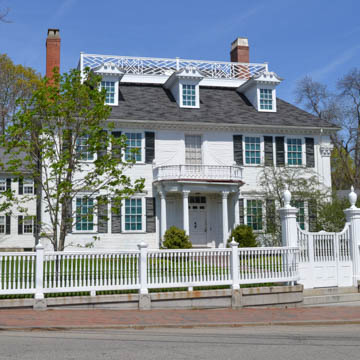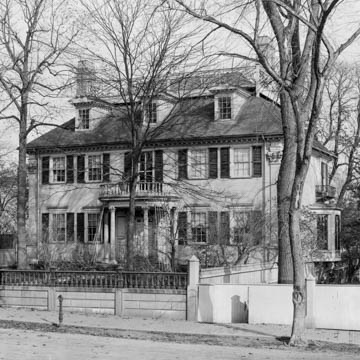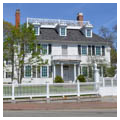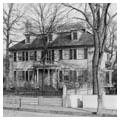Building his house at the end of the Revolution when New Hampshire’s economy was depressed, merchant John Langdon (1741–1819) used wealth gained through wartime privateering to employ some of Portsmouth’s best craftsmen, several of whom had recently served in the war. The “draft” of the house was drawn by joiner Daniel Hart (1741–1791), assisted by Michael Whidden III (c. 1730–1818), who had earlier built the Moffatt-Ladd House. As framed, the house had the general proportions common to many earlier hipped-roof houses of Piscataqua, but was embellished on the exterior by giant Corinthian pilasters at the front corners and by an elaborate portico suggested by Abraham Swan’s A Collection of Designs in Architecture (1757; reprinted in Philadelphia, 1775). Michael Whidden and Ebenezer Clifford (1746–1821) executed most of the interior joinery of the house. Carvers Ebenezer Dearing (1730–1791) and his son William (1759–1813) enriched both the exterior and interior with the most fully developed rococo carving known in New Hampshire. Chimneypiece designs in the northern parlor (which extends through the depth of the house) and the smaller sitting room on the south are derived from a combination of several plates from Abraham Swan’s The British Architect (1745; reprinted in Philadelphia, 1775). The balustrade, one of the most elaborate in the region, displays the characteristic Piscataqua triple-baluster pattern that was introduced by Bristol-trained turner John Mills (1692–1780) and here almost certainly executed by his son Richard (c. 1730–1800). A rear parlor in the house and the bedchamber above it were fully remodeled in the Greek Revival style following fire damage during the ownership of the property by the Reverend Charles Burroughs, rector of St. John’s Church. In the early twentieth century, Woodbury Langdon, a descendant of Governor John Langdon’s brother, Woodbury, employed the firm of McKim, Mead and White to remove an original kitchen wing and replace it with a larger addition that includes a formal dining room. This room is a close copy of a surviving octagonal chamber in the original Woodbury Langdon House (1793), which was later converted to the Rockingham Hotel, now condominiums. Outbuildings on the property include an original framed stable (1784), converted to a garage, and two brick dependencies at the sidewalk, of which the northernmost was finished as a Federal-era office.
You are here
Governor John Langdon House
1783–1786, Daniel Hart and Michael Whidden III. 143 Pleasant St.
Coordinator:
Bryant F. Tolles Jr. and James L. Garvin
If SAH Archipedia has been useful to you, please consider supporting it.
SAH Archipedia tells the story of the United States through its buildings, landscapes, and cities. This freely available resource empowers the public with authoritative knowledge that deepens their understanding and appreciation of the built environment. But the Society of Architectural Historians, which created SAH Archipedia with University of Virginia Press, needs your support to maintain the high-caliber research, writing, photography, cartography, editing, design, and programming that make SAH Archipedia a trusted online resource available to all who value the history of place, heritage tourism, and learning.

















