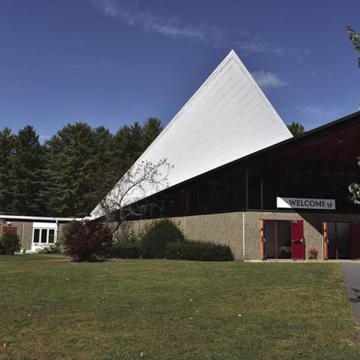Constructed in 1968–1969 at a cost exceeding $300,000, the First United Methodist Church of Laconia-Gilford was planned by architect Daniel F. Tully of Melrose, Massachusetts. Like Tully’s Our Lady of the Lakes Church in Lakeport (Laconia) (see BE28), this provocative modernistic structure features a hyperbolic paraboloid design and consists of brick, concrete, wood, steel, and glass materials. Attracting particular notice is the tall, expansive, double-saddle roof, which rises eighty feet above the center section of the symmetrical structure. The dramatic upward sweep of the roof is believed to symbolize the uplifting of one’s life under the protection and guidance of God’s love. There are four hexagonal sections to the building, the front being the 300-capacity sanctuary with seating in the round signifying what church leaders referred to as the “corporateness” or “wholeness” of the church. Initially the rear section contained the fellowship hall and kitchen, while the east wing houses classrooms and the west wing offices, additional educational space, a lounge, and library. There have been only slight interior modifications since its construction. The contractor for the church was the Caron Construction Company of Manchester, New Hampshire.
You are here
First United Methodist Church of Laconia-Gilford
If SAH Archipedia has been useful to you, please consider supporting it.
SAH Archipedia tells the story of the United States through its buildings, landscapes, and cities. This freely available resource empowers the public with authoritative knowledge that deepens their understanding and appreciation of the built environment. But the Society of Architectural Historians, which created SAH Archipedia with University of Virginia Press, needs your support to maintain the high-caliber research, writing, photography, cartography, editing, design, and programming that make SAH Archipedia a trusted online resource available to all who value the history of place, heritage tourism, and learning.

