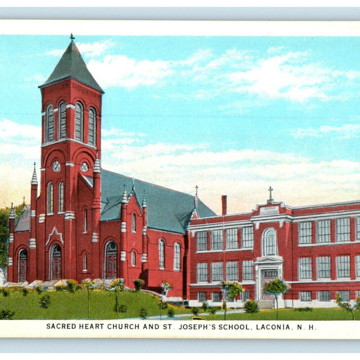The Sacred Heart Roman Catholic Church is one of New England’s finest late Romanesque Revival structures, but to date has not received the recognition that it merits. Erected in 1892–1893 at a cost between $60,000 and $70,000, it was at the time of its dedication one of the most substantial and magnificent ecclesiastical buildings in the state, with dimensions of 60 by 130 feet and an estimated seating capacity of 1,500 persons. The designer was the widely recognized local architect, Arthur L. Davis (1831–1922), to whom are attributed many residences and public buildings in Laconia (see BE16 and BE22) and the New Hampshire pavilion at the 1876 Centennial Exposition in Philadelphia. As is characteristic of the Romanesque Revival style, the semicircular arch motif is present throughout the church: on the three entrance headings on the main Union Avenue facade; on the side wall windows; and, in the front central bell tower, recessed panel headings, tall windows and belfry stage apertures. At the corners of the nave and the side pavilion are slender round pinnacles topped by small spire caps. The pinnacles, combined with the bell tower provide vertical visual forces to counter the otherwise ponderous feeling generated by the great mass of the brick edifice.
You are here
Sacred Heart Roman Catholic Church
If SAH Archipedia has been useful to you, please consider supporting it.
SAH Archipedia tells the story of the United States through its buildings, landscapes, and cities. This freely available resource empowers the public with authoritative knowledge that deepens their understanding and appreciation of the built environment. But the Society of Architectural Historians, which created SAH Archipedia with University of Virginia Press, needs your support to maintain the high-caliber research, writing, photography, cartography, editing, design, and programming that make SAH Archipedia a trusted online resource available to all who value the history of place, heritage tourism, and learning.

