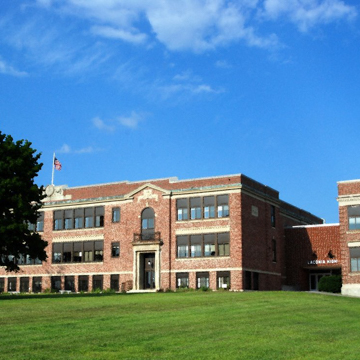In the design of the Laconia High School, architect Philip S. Avery was confronted with the challenge of creating a building to meet extensive educational requirements on a limited budget. Completed in 1923–1924, at a cost of approximately $228,000, this brick and cast-stone structure is an excellent representative example of Colonial Revival school architecture, similar to other buildings of the same period, function, and style in New Hampshire. Noteworthy is the perfectly symmetrical front (west) facade with its matching entrance pavilions featuring Doric columned porches topped by metal balustrades and round-arched window apertures. The original, near rectangular floor plan on three floors called for a combination of classrooms, science laboratories, a gymnasium, a large civic auditorium with a seating capacity of over 800 people, and spaces for commercial, manual training, and domestic science departments. Erected on flat land and set back 200 feet from Union Street, the Laconia High School, despite changes in fenestration, interior modernization, and additions, still expresses the original exterior design intent.
You are here
Laconia High School
If SAH Archipedia has been useful to you, please consider supporting it.
SAH Archipedia tells the story of the United States through its buildings, landscapes, and cities. This freely available resource empowers the public with authoritative knowledge that deepens their understanding and appreciation of the built environment. But the Society of Architectural Historians, which created SAH Archipedia with University of Virginia Press, needs your support to maintain the high-caliber research, writing, photography, cartography, editing, design, and programming that make SAH Archipedia a trusted online resource available to all who value the history of place, heritage tourism, and learning.








