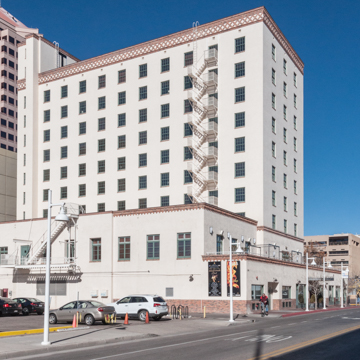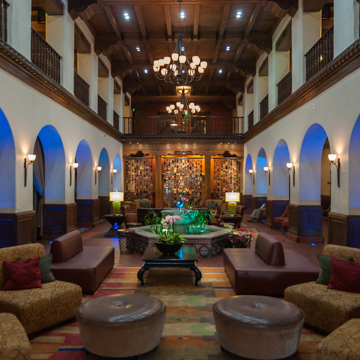You are here
Hotel Andaluz
The former Hilton Hotel in Albuquerque was New Mexico’s first high-rise hotel (at ten stories), the first in the state to have an early form of air conditioning, and the first to be built outside Texas by Conrad Hilton.
Though a native of New Mexico, where he grew up and began his adult life, Hilton launched his hotel business in Texas during the 1920s. His decision to return to New Mexico in 1938 with a hotel in Albuquerque was regional step in developing what became an international chain by 1948.
The hotel was designed by Anton F. Korn (1886–1942), an architect from Dallas known primarily for his residential work, with the assistance of two local architects. It was the last (and is now the only surviving) of three great hotels built before 1940 in downtown Albuquerque, when this was still the city’s commercial and cultural center. Each hotel offered a different take on the city’s southwestern identity. The first, the Alvarado Hotel designed in 1902 by Charles Whittlesey (demolished 1969), was in the California Mission Style. The second, the Franciscan Hotel designed by Henry C. Trost in 1923 (demolished 1972), was a modern interpretation of the Pueblo Revival Style. Korn initially considered this style as well, proposing a building with rounded corners and protruding vigas around its base, before he turned in the executed design to the crisper massing and brick cornices of the Territorial Style.
John Gaw Meem and Willard C. Kruger had revived this style in the 1930s as a more formal alternative to the hybrid Spanish-Pueblo Style, and its formality made it well-suited to the rectilinear precision and planarity of the Hilton Hotel’s structure of cast-in-place concrete. The two-story entrance lobby tempered this modernity, and its promise of comfort, with tile floors and ornamental details in carved wood, round arches overlooked by balconies and a beamed ceiling above, and murals by Ben Turner and Lloyd Moylan: New Mexican, Mexican, and Spanish motifs are freely combined in a romantic evocation of the Land of Enchantment.
Renamed the Hotel Plaza after it was sold by Hilton in 1969, the hotel was renovated as La Posada in 1983–1984 (when a fountain was added to the lobby). By then, downtown Albuquerque had ceased to be the primary destination for visitors and businessmen it had been through the 1950s. Despite the construction of a nearby convention center in the late 1960s, La Posada was in bankruptcy and facing demolition by 2005.
Gary Goodman, a developer who had moved to Albuquerque from Chicago, purchased the building and spent four years renovating the renamed Hotel Andaluz as a model both of center city urban revival and of twenty-first-century sustainability; the renovation was awarded a LEED Gold certification in 2009.
References
Bergman, Edna Heatherington. “The Fate of Architectural Theory in Albuquerque, New Mexico: buildings of four decades, 1920-1960.” Master's thesis, University of New Mexico, 1978.
Davis, Ellis Arthur, and Edwin Grobe, eds. The Encyclopedia of Texas. 2 vols. Dallas: Texas Development Bureau, 1922.
Dewitt, Susan. Historic Albuquerque Today. Revised second edition. Albuquerque: Historic Landmarks Survey of Albuquerque, 1978.
Hilton, Conrad. Be My Guest. Englewood Cliffs: Prentice Hall, 1957.
Writing Credits
If SAH Archipedia has been useful to you, please consider supporting it.
SAH Archipedia tells the story of the United States through its buildings, landscapes, and cities. This freely available resource empowers the public with authoritative knowledge that deepens their understanding and appreciation of the built environment. But the Society of Architectural Historians, which created SAH Archipedia with University of Virginia Press, needs your support to maintain the high-caliber research, writing, photography, cartography, editing, design, and programming that make SAH Archipedia a trusted online resource available to all who value the history of place, heritage tourism, and learning.









