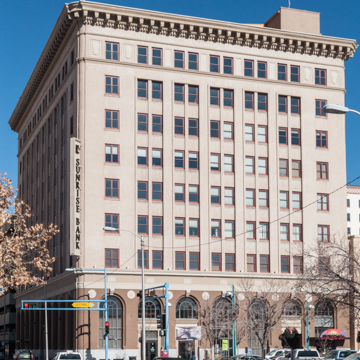You are here
Banque Lofts
The First National Bank Building was Albuquerque’s—and New Mexico’s—first tall office building.
Equivalent in height to nine stories, with a two-story bank lobby on the ground floor and seven upper floors of professional offices, it remained the tallest building in New Mexico until the construction of the Simms Building in 1952. One of two office buildings that the prolific Henry C. Trost designed for Albuquerque, the First National Bank Building stands at the corner of Second Street and Central Avenue, a block away from the six-story Sunshine Building. When both were completed in 1924, they anchored the downtown and confirmed its identity as the city’s center of business and commerce.
Tied to Chicago by its economic origins in the railroad, New Town Albuquerque also looked to Chicago for its commercial architecture. The cubical exterior fronts an L-shaped structure that is organized around a large rectangular light well. This plan permitted the typical interior layout of offices to either side of a double-loaded corridor, served by elevators reached from a separate office lobby at the southeast corner. The imposing cubical mass, the tripartite elevation of a monumental base and attic framing the stack of office floors, and the distinctive use of continuous vertical piers run past recessed horizontal spandrel panels, all tie the First National Bank to Adler and Sullivan’s Wainwright Building in Saint Louis.
By the 1920s, however, the abstracted and reimagined classicism of Louis Sullivan’s architecture had given way to the more explicit and historicizing classicism popularized by the 1893 World’s Columbian Exposition. Trost inflected his model with the ground-story arches, classical cornice, and ornamental details of a Renaissance palace. As significant is the shift in construction, from the metal frames of Chicago office buildings to a structure of reinforced, cast-in-place concrete, finished with cement stucco and cast-stone ornament. Trost had introduced reinforced concrete to New Mexico with the Rosenwald Building, and it would remain the state’s preferred material and method of construction for tall buildings through the twentieth century.
The First National Bank Building was erected when the automobile was accelerating the city’s suburbanization. Yet it proved less immediately vulnerable to the economic forces that doomed downtown retail businesses after the interstate replaced Route 66 in the 1960s. Meem and Zehner remodeled the bank lobby in 1947, adding a mezzanine to its north side, and the First National Bank stayed in place until it sold the building and abandoned the downtown in 1999.
Listed on the National Register of Historic Places in 1980, the building has been recognized since that time as an important piece of Albuquerque’s urban history. It was redeveloped as condominiums in 2003–2006.
References
Bergman, Edna Heatherington. “The Fate of Architectural Theory in Albuquerque, New Mexico: buildings of four decades, 1920-1960.” Master’s thesis, University of New Mexico, 1978.
Dewitt, Susan, “First National Bank Building,” Bernalillo County, New Mexico. National Register of Historic Places Inventory–Nomination Form, 1978. National Park Service, U.S. Department of the Interior, Washington, D.C.
Engelbrecht, Lloyd C. and June F. Henry C. Trost: Architect of the Southwest. El Paso: El Paso Public Library Association, 1981.
Writing Credits
If SAH Archipedia has been useful to you, please consider supporting it.
SAH Archipedia tells the story of the United States through its buildings, landscapes, and cities. This freely available resource empowers the public with authoritative knowledge that deepens their understanding and appreciation of the built environment. But the Society of Architectural Historians, which created SAH Archipedia with University of Virginia Press, needs your support to maintain the high-caliber research, writing, photography, cartography, editing, design, and programming that make SAH Archipedia a trusted online resource available to all who value the history of place, heritage tourism, and learning.














