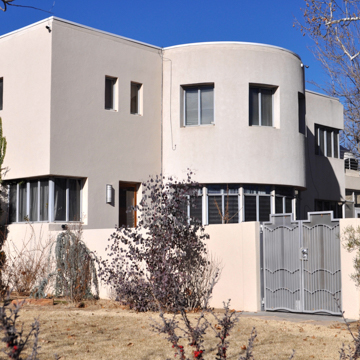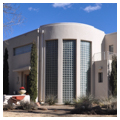You are here
Lembke House
The Charles Lembke House is one of Albuquerque’s best examples of modernist architecture from the 1930s. Charles Lembke, the head of Lembke Construction Company, built the house for himself after a design he saw featured in Ladies’ Home Journal. With its crisp white massing and dramatic curved corner of glass block, the house promoted a progressive alternative to the Spanish Pueblo, California Mission, and Mediterranean styles favored in the Huning Castle Addition, an upscale residential subdivision platted west of the railroad tracks in downtown Albuquerque in 1928.
Lembke’s firm erected a number of the buildings on the University of New Mexico campus, most notably John Gaw Meem’s Zimmerman Library, which helped codify the Spanish Pueblo Style as the regional image of New Mexico. But when it came to his own house, built while he was mayor of Albuquerque (1935–1939), Lembke looked to the International Style that had been promoted in 1932 by the famous exhibition curated at the Museum of Modern Art by Henry Russell Hitchcock and Philip Johnson. The son of a brick mason, Lembke had graduated in Civil Engineering from the University of New Mexico in 1912 and he believed that practicality and efficiency were as important as style in architecture. By making use of natural ventilation and sunlight while incorporating an innovative use of evaporative cooling, Lembke proposed an energy-efficient alternative to Meem’s revivalism that he argued was better suited to New Mexico’s high desert climate.
Lembke hired the Amarillo-based architectural firm of Townes and Funk, known throughout Texas and New Mexico for their Art Deco courthouse designs, to execute the plans. Occupying a prominent double lot, the three-story house is constructed of hollow clay tile and reinforced concrete. The rounded corner with its three continuous vertical bands of glass block both floods the interior curved staircase with natural light by day and becomes a dramatic beacon of electric light at night. The smooth cement stucco finish is set off by metal casement windows and aluminum railings.
The interior separates public spaces on the ground floor and private spaces on the upper floor, over a full finished basement that houses a den as well as utility and storage spaces. The main entry between the kitchen on the left and the staircase leads on axis to a large living room framed by a study on the right and the dining room on the left. The second floor has a master bedroom above the living room, along with two smaller bedrooms to the left.
The roof was designed to be flooded with water to cool the house through evaporative cooling in the summer, when the sun rises in the northeast and falls directly onto the flat roof at midday. During the winter months, when the sun rises in the southeast and peaks at a lower angle before setting in the southwest, the curved south-facing glass block windows capture afternoon sunlight and heat.
The exterior of the house has changed little since the late 1930s. In 1981, new owners initiated a three-year renovation project that restored the modernist interior.
This private residence can be viewed from the street.
References
Black, Charlotte. “They’re Grand Old Men of the Business.” Tribune Accent, July 23, 1979.
Brewer, Steve. “Living in the Light.” Albuquerque Journal, January 26, 1993.
Fifield, M.F. “Profile of An Engineer: Charles H. Lembke.” New Mexico Professional Engineer 7, no. 11 (November 1965).
Harris, Linda G. Houses in Time: A Tour Through New Mexico History. Las Cruces, NM: Arroyo Press, 1997.
Prinz, Victoria, “Lembke House,” Bernalillo County, New Mexico. New Mexico State Register of Cultural Properties Application for Registration Form, 1980. New Mexico Historic Preservation Division, Santa Fe, NM.
Salazar, Carlos. “Centenarian’s life was rich tapestry.” Albuquerque Tribune, August 5, 1989.
Tyler, Cary. “Ex-Albuquerque Mayor Lembke Dies at 100.” Albuquerque Tribune, August 14, 1989.
Writing Credits
If SAH Archipedia has been useful to you, please consider supporting it.
SAH Archipedia tells the story of the United States through its buildings, landscapes, and cities. This freely available resource empowers the public with authoritative knowledge that deepens their understanding and appreciation of the built environment. But the Society of Architectural Historians, which created SAH Archipedia with University of Virginia Press, needs your support to maintain the high-caliber research, writing, photography, cartography, editing, design, and programming that make SAH Archipedia a trusted online resource available to all who value the history of place, heritage tourism, and learning.








