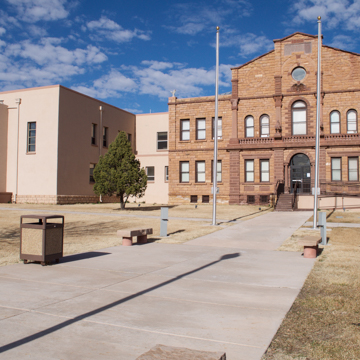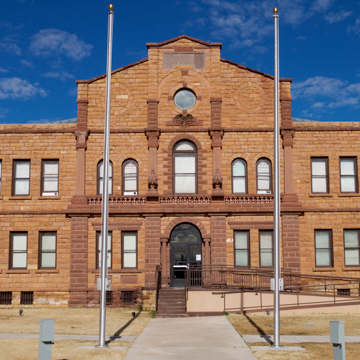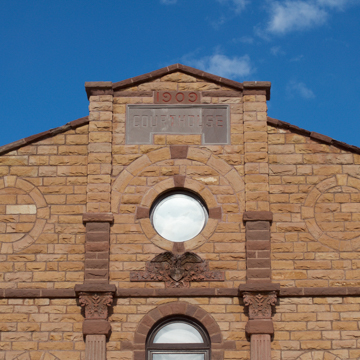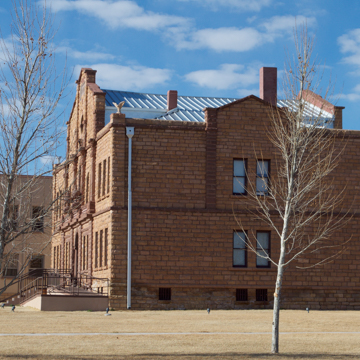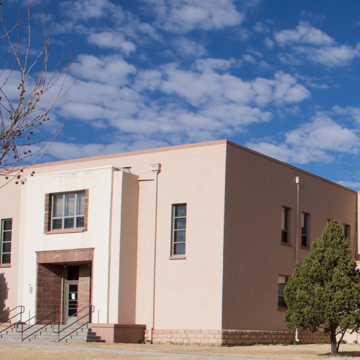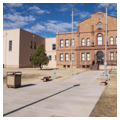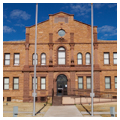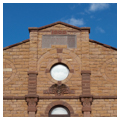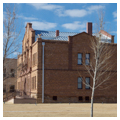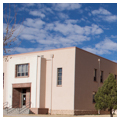The Guadalupe County Courthouse is an architectural hybrid that reflects changing ideas of both public and regional identity between the original structure of 1909 and the addition of 1946.
The original courthouse was completed in 1909, two years after the seat of Guadalupe County (established 1891) was moved from Puerto de Luna to Santa Rosa. Santa Rosa came into existence when the developer Charles Eddy (who had previously developed Alamogordo to the south) platted a gridded railroad town alongside the Pecos River in anticipation of the railroad’s arrival in February 1902. Eddy set aside a full block for the courthouse square on Fourth Street, the main commercial thoroughfare of Santa Rosa that ran through town from the railroad depot to the west. In 1903, the Territorial Legislature briefly renamed the county after Leonard Wood, a Rough Rider in the 1898 Spanish–American War. After the local Hispanic population protested this move by its Anglo-American boosters, in 1905, the county’s name reverted to Guadalupe, after Our Lady of Guadalupe, the patron saint of Mexico, and, two years later, its seat was moved to Santa Rosa.
Designed by an unnamed architect from Las Vegas, New Mexico, the two-story building was sited symmetrically facing Fourth Street on its courthouse square. Constructed of local red sandstone in two tones, the facade has rough quarried ashlar and engaged pilasters on both floors, and rises to a false-front gabled parapet that conceals a hipped tin roof. Loosely, it adopts the California Mission Style that was popular in New Mexico around the turn of the century as one expression of New Mexico’s Hispanic heritage. At the same time, it evokes the Alamo in San Antonio, Texas, and might specifically be modeled after the Culberson County Courthouse in Van Horn, Texas, designed by E.E. Church in 1912 (demolished 1967). The Texan references are not unusual: Santa Rosa and Guadalupe County are in eastern New Mexico, a region that had been closely connected to west Texas since the nineteenth century both by geographic proximity and shared economies based in sheep and cattle ranching.
By 1940, as the economy of Santa Rosa was benefiting from the passing traffic on Route 66, the courthouse was outgrown and two new wings were planned to flank it on either side; only the west wing, designed by Willard C. Kruger of the Santa Fe-based architectural firm Kruger and Clark, was built. The building’s crisp planar massing, pinkish-tan stucco, and brick cornice are all signature features of the Territorial Revival that Kruger and John Gaw Meem each formulated independently in the 1930s and 1940s. Its use to represent Guadalupe County in 1946 directly anticipates Kruger’s remodeling of the Territorial Capitol (now the Bataan Memorial Building) in Santa Fe in 1949–1953.
Both buildings were renovated and rededicated in 2009, commemorating the centennial of the original courthouse. Together, they continue to house the county offices.
References
Flores, Daniel B. Guadalupe County: A History of Guadalupe County from 1891 to the Present. CreateSpace Independent Publishing, 2010.
“Guadalupe County Courthouse,” Guadalupe County, New Mexico. New Mexico State Register of Cultural Properties Application for Registration Form, 1987. New Mexico Historic Preservation Division, Santa Fe, NM.
Hicks, Gregory T., “County Courthouses of New Mexico Thematic Group,” New Mexico. New Mexico State Register of Cultural Properties Application for Registration Form, 1987. New Mexico Historic Preservation Division, Santa Fe, NM.
Wilson, Chris. The Myth of Santa Fe: Creating a Modern Regional Tradition. Albuquerque: University of New Mexico Press, 1997.














