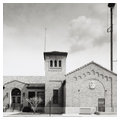During the 1930s DeLongchamps designed a number of public buildings for small towns, among them Sparks and Fallon. He frequently used a Neo-Romanesque style, which could be executed inexpensively in brick and red tile yet imparted a dignity suitable for public edifices.
The city hall stands across the street from the county courthouse. Its main mass is a hiproofed structure with a gabled entry bay projecting toward Williams Street. An arched entryway is set into a slightly recessed panel trimmed with an arcuated corbel table. The side facing South Carson Street has two projecting wings, one with a hipped roof, the other gabled, flanking a central section containing a side-gabled entry. A tower with three arched windows on each side rises to the south of the entry.

















