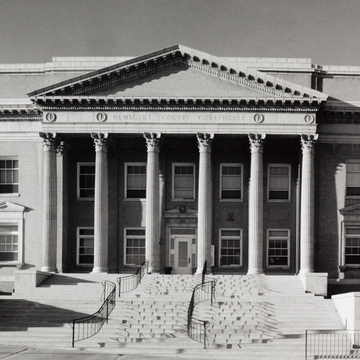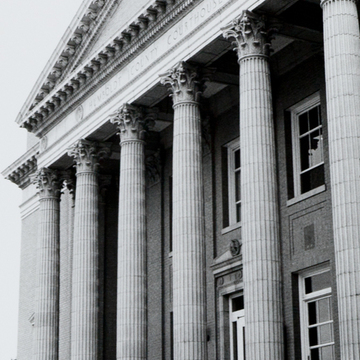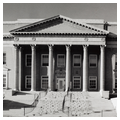A long, wide concrete staircase leads to the Beaux-Arts classical courthouse, which has a massive pedimented portico supported by six Corinthian columns, with the entablature continuing around the building, above which is a parapet. Corinthian pilasters separate bays on side-elevation projections. The first-floor windows on the front elevation feature stone pedimented caps, contrasting slightly with the buff-colored brick of the walls and pilasters. Cream-colored terra-cotta details include eagles above the doors on the main and north entries. The interior of the building is the most monumental of DeLongchamps's commissions in Nevada, featuring a sweeping marble staircase and a two-story atrium with Ionic columns and a leaded glass ceiling. In 1976 the county constructed a passageway linking the courthouse with a newer county office building to the rear.
You are here
Humboldt County Courthouse
1919–1921, Frederick J. DeLongchamps. 1976, rear passageway. Northwest corner of Bridge and 5th sts.
If SAH Archipedia has been useful to you, please consider supporting it.
SAH Archipedia tells the story of the United States through its buildings, landscapes, and cities. This freely available resource empowers the public with authoritative knowledge that deepens their understanding and appreciation of the built environment. But the Society of Architectural Historians, which created SAH Archipedia with University of Virginia Press, needs your support to maintain the high-caliber research, writing, photography, cartography, editing, design, and programming that make SAH Archipedia a trusted online resource available to all who value the history of place, heritage tourism, and learning.

















