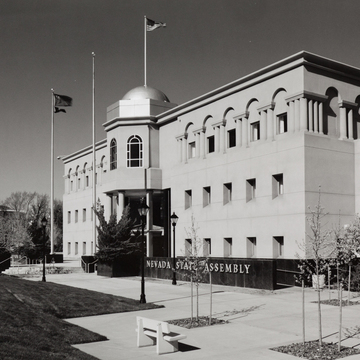The history of the State Legislative Building reflects the changing tastes and aspirations of Nevadans. Originally built to provide additional space for the two chambers of the legislature, the structure has continued to grow. In 1995, in a move reminiscent of casino makeovers in Las Vegas, the legislature appropriated money to double the size of the building, making it larger than the capitol. At the same time, the architects gave it an exterior facelift.
A central three-story section containing a lobby is flanked by two one-story semicircular wings housing the two chambers of the legislature. The building's original appearance was monumental and geometric. Vertical beige and brown aggregate panels, divided by bands of white stucco, covered the walls. Narrow white precast concrete panels projected beyond the windows to allow some light inside the building while lending it a fortress-like character. Designed and erected in the late 1960s when public officials in Nevada feared riots, the shielded windows and cold materials created an intended expression of aloofness.
In 1995 the state legislature, less concerned about making the building more accessible than about providing more spacious offices for its members, sought to enlarge it. A five-story addition now looms over the original structure. The panels over the windows were removed, and the walls were refaced with concrete panels covered with pale pink stucco. An arcade articulated by plain engaged columns embellishes square window openings on the third story. Crucial to the remodeling was the addition of a dome, so that the legislative building would evoke the capitol and Supreme Court. However, the legislative dome, stuck awkwardly on
The resultant renovation is not felicitous. The architects addressed the transition between the old and new sections by designing small gabled hyphens that are overshadowed by the rear addition. Disproportionately small “classical” arcades are stuck onto the walls seemingly as an afterthought, appearing more like the pseudoclassicism found in Las Vegas casino complexes rather than in public buildings.




